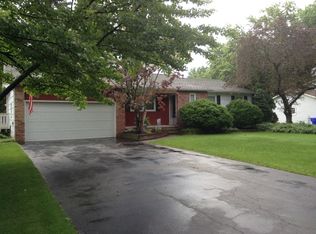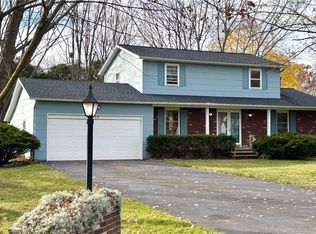Closed
$250,000
11 Chi Mar Dr, Rochester, NY 14624
3beds
1,650sqft
Single Family Residence
Built in 1977
0.37 Acres Lot
$259,100 Zestimate®
$152/sqft
$2,705 Estimated rent
Home value
$259,100
$244,000 - $275,000
$2,705/mo
Zestimate® history
Loading...
Owner options
Explore your selling options
What's special
Start enjoying life in this immaculate 3 bed, 2.5 bath home. The eat-in kitchen features "Corian" countertops and opens to the family room. The master bedroom has a walk-in closet and its own bathroom. The second bedroom is large also! The formal dining room is located next to the spacious living room. Beautiful floors throughout—hardwood, ceramic, etc. The 3-season room, added in 2017, is delightfully bright with plenty of sunshine! Trex deck off the 3-season room. Full basement, recently dry-locked. Delayed Negotiations until May 20 at 9:00 AM.
Zillow last checked: 8 hours ago
Listing updated: July 31, 2025 at 05:53am
Listed by:
Mary N. D'Ambrosio 585-352-8833,
Howard Hanna
Bought with:
Olena Malanchyn, 10311206892
Simplex Realty, Inc.
Source: NYSAMLSs,MLS#: R1606113 Originating MLS: Rochester
Originating MLS: Rochester
Facts & features
Interior
Bedrooms & bathrooms
- Bedrooms: 3
- Bathrooms: 3
- Full bathrooms: 2
- 1/2 bathrooms: 1
- Main level bathrooms: 1
Heating
- Gas, Forced Air
Cooling
- Central Air
Appliances
- Included: Dryer, Dishwasher, Electric Cooktop, Exhaust Fan, Electric Oven, Electric Range, Electric Water Heater, Disposal, Microwave, Refrigerator, Range Hood, Washer, Humidifier
- Laundry: In Basement
Features
- Breakfast Area, Separate/Formal Dining Room, Eat-in Kitchen, Separate/Formal Living Room, Kitchen/Family Room Combo
- Flooring: Carpet, Ceramic Tile, Hardwood, Laminate, Varies
- Windows: Thermal Windows
- Basement: Full,Sump Pump
- Has fireplace: No
Interior area
- Total structure area: 1,650
- Total interior livable area: 1,650 sqft
Property
Parking
- Total spaces: 2
- Parking features: Attached, Garage, Garage Door Opener
- Attached garage spaces: 2
Features
- Levels: Two
- Stories: 2
- Patio & porch: Deck, Open, Patio, Porch
- Exterior features: Blacktop Driveway, Deck, Patio
Lot
- Size: 0.37 Acres
- Dimensions: 134 x 124
- Features: Corner Lot, Irregular Lot, Residential Lot
Details
- Additional structures: Shed(s), Storage
- Parcel number: 2622001331600003036000
- Special conditions: Standard
Construction
Type & style
- Home type: SingleFamily
- Architectural style: Colonial
- Property subtype: Single Family Residence
Materials
- Vinyl Siding, Copper Plumbing
- Foundation: Block
- Roof: Asphalt
Condition
- Resale
- Year built: 1977
Utilities & green energy
- Electric: Circuit Breakers
- Sewer: Connected
- Water: Connected, Public
- Utilities for property: Sewer Connected, Water Connected
Community & neighborhood
Location
- Region: Rochester
- Subdivision: Chi-Mar Sec 01
Other
Other facts
- Listing terms: Cash,Conventional
Price history
| Date | Event | Price |
|---|---|---|
| 7/31/2025 | Sold | $250,000+0%$152/sqft |
Source: | ||
| 5/22/2025 | Pending sale | $249,900$151/sqft |
Source: | ||
| 5/12/2025 | Listed for sale | $249,900$151/sqft |
Source: | ||
Public tax history
| Year | Property taxes | Tax assessment |
|---|---|---|
| 2024 | -- | $257,100 +56.2% |
| 2023 | -- | $164,600 |
| 2022 | -- | $164,600 |
Find assessor info on the county website
Neighborhood: 14624
Nearby schools
GreatSchools rating
- 7/10Florence Brasser SchoolGrades: K-5Distance: 0.9 mi
- 5/10Gates Chili Middle SchoolGrades: 6-8Distance: 2.1 mi
- 5/10Gates Chili High SchoolGrades: 9-12Distance: 2.3 mi
Schools provided by the listing agent
- District: Gates Chili
Source: NYSAMLSs. This data may not be complete. We recommend contacting the local school district to confirm school assignments for this home.

