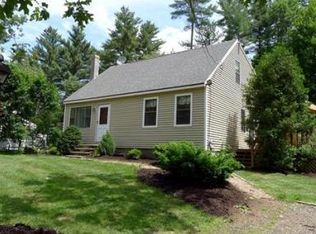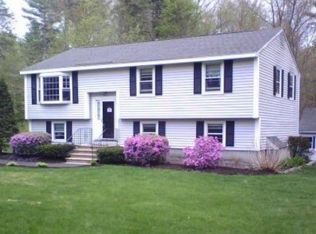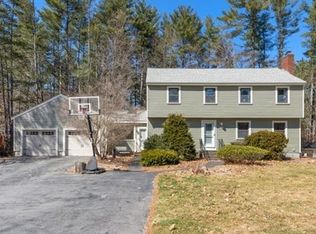Move right into this completely renovated 4 bedroom home located on a quiet street in a nice neighborhood..1st level features an eat-in oak cabinet kitchen with all new appliances and a slider to the freshly painted double deck that overlooks a large rear private yard that includes a storage shed, a new bowed window in living room, 3 bedrooms and a full bathroom..lower level consists of 3 newly carpeted rooms (a large family room, bedroom and bonus room/office) along with a workshop and laundry ..Updates include a newer roof and vinyl siding (2017) replacement windows, attic and foundation insulation (2018) upgraded 200 AMP electrical (2018) a new heating system and hot water tank (2017) along with new central air conditioning (2017)...all on a spacious private yard..just waiting for you to move in!!
This property is off market, which means it's not currently listed for sale or rent on Zillow. This may be different from what's available on other websites or public sources.



