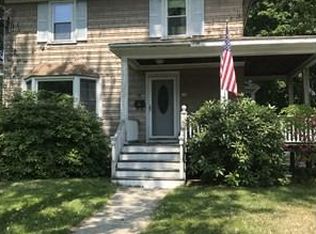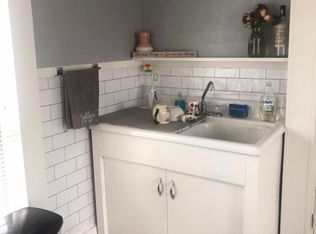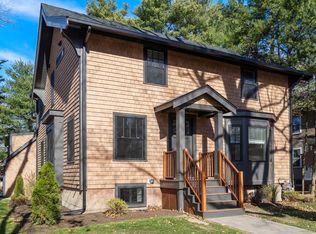Sold for $795,000
$795,000
11 Chestnut St, Natick, MA 01760
3beds
1,592sqft
Single Family Residence
Built in 1880
8,751 Square Feet Lot
$914,400 Zestimate®
$499/sqft
$3,178 Estimated rent
Home value
$914,400
$860,000 - $988,000
$3,178/mo
Zestimate® history
Loading...
Owner options
Explore your selling options
What's special
OPEN HOUSE FOR 7/29 CANCELLED, OFFER ACCEPTED. Classic New England architecture meets modern conveniences in this charming Walnut Hill Colonial. The kitchen is a chef's delight, boasting updated appliances, ample cabinet space, and large center island. Enjoy summertime cookouts on the expansive deck among the shade of the mature trees and serene landscaping. Host casual gatherings or formal dinners in the elegant dining room. Lounge in the comfortable and welcoming living room, filled with natural light. The first-floor bedroom provides flexibility for guests or a home office. Upstairs offers a peaceful main bedroom and spacious additional bedroom. The well-appointed full bath is conveniently located across from the dedicated laundry room. An oversized detached garage with separate electric panel and heat perfectly doubles as a workshop or home gym. With an optimal location this home offers easy access to parks, shopping centers, and major commuting routes.
Zillow last checked: 8 hours ago
Listing updated: August 31, 2023 at 09:30am
Listed by:
Erica Carson 781-927-8517,
Compass 781-219-0313
Bought with:
Joseph Moritz
Unlock Real Estate
Source: MLS PIN,MLS#: 73138033
Facts & features
Interior
Bedrooms & bathrooms
- Bedrooms: 3
- Bathrooms: 1
- Full bathrooms: 1
Primary bedroom
- Features: Ceiling Fan(s), Flooring - Wall to Wall Carpet, Lighting - Overhead, Closet - Double
- Level: Second
- Area: 154
- Dimensions: 11 x 14
Bedroom 2
- Features: Ceiling Fan(s), Closet, Lighting - Overhead
- Level: Second
- Area: 144
- Dimensions: 12 x 12
Bedroom 3
- Features: Walk-In Closet(s), Flooring - Wall to Wall Carpet, Recessed Lighting
- Level: First
- Area: 99
- Dimensions: 9 x 11
Bathroom 1
- Features: Bathroom - Full, Bathroom - With Tub & Shower, Flooring - Stone/Ceramic Tile, Recessed Lighting, Lighting - Sconce
- Level: Second
- Area: 99
- Dimensions: 9 x 11
Dining room
- Features: Flooring - Wall to Wall Carpet, Window(s) - Bay/Bow/Box, Lighting - Overhead
- Level: Main,First
- Area: 210
- Dimensions: 14 x 15
Kitchen
- Features: Flooring - Stone/Ceramic Tile, Countertops - Stone/Granite/Solid, Countertops - Upgraded, Kitchen Island, Cabinets - Upgraded, Cable Hookup, Deck - Exterior, Exterior Access, Recessed Lighting, Remodeled, Stainless Steel Appliances, Lighting - Pendant
- Level: Main,First
- Area: 182
- Dimensions: 14 x 13
Living room
- Features: Ceiling Fan(s), Flooring - Wall to Wall Carpet, Lighting - Overhead
- Level: Main,First
- Area: 196
- Dimensions: 14 x 14
Office
- Features: Flooring - Stone/Ceramic Tile
- Level: Main
- Area: 30
- Dimensions: 5 x 6
Heating
- Hot Water, Natural Gas
Cooling
- Window Unit(s)
Appliances
- Included: Gas Water Heater, Water Heater, Range, Dishwasher, Disposal, Microwave, Refrigerator, Washer, Dryer
- Laundry: Closet - Cedar, Flooring - Laminate, Electric Dryer Hookup, Recessed Lighting, Washer Hookup, Second Floor, Gas Dryer Hookup
Features
- Office, Internet Available - Unknown
- Flooring: Tile, Carpet, Laminate, Flooring - Stone/Ceramic Tile
- Doors: Storm Door(s)
- Windows: Storm Window(s), Screens
- Basement: Full,Interior Entry,Bulkhead,Concrete,Unfinished
- Has fireplace: No
Interior area
- Total structure area: 1,592
- Total interior livable area: 1,592 sqft
Property
Parking
- Total spaces: 5
- Parking features: Detached, Garage Door Opener, Heated Garage, Storage, Workshop in Garage, Oversized, Paved Drive, Off Street, Tandem, Paved
- Garage spaces: 1
- Uncovered spaces: 4
Features
- Patio & porch: Deck - Wood, Patio
- Exterior features: Deck - Wood, Patio, Rain Gutters, Screens, Stone Wall
Lot
- Size: 8,751 sqft
- Features: Level
Details
- Parcel number: M:00000027 P:00000025,667358
- Zoning: RSA
Construction
Type & style
- Home type: SingleFamily
- Architectural style: Colonial
- Property subtype: Single Family Residence
Materials
- Frame
- Foundation: Stone
- Roof: Shingle,Rubber
Condition
- Year built: 1880
Utilities & green energy
- Electric: Circuit Breakers, 200+ Amp Service
- Sewer: Public Sewer
- Water: Public
- Utilities for property: for Electric Range, for Electric Oven, for Gas Dryer, for Electric Dryer, Washer Hookup
Green energy
- Energy efficient items: Thermostat
Community & neighborhood
Community
- Community features: Public Transportation, Shopping, Tennis Court(s), Park, Walk/Jog Trails, Golf, Medical Facility, Laundromat, Bike Path, Conservation Area, Highway Access, House of Worship, Private School, Public School, T-Station
Location
- Region: Natick
- Subdivision: Walnut Hill
Price history
| Date | Event | Price |
|---|---|---|
| 8/31/2023 | Sold | $795,000-4.2%$499/sqft |
Source: MLS PIN #73138033 Report a problem | ||
| 7/28/2023 | Contingent | $829,900$521/sqft |
Source: MLS PIN #73138033 Report a problem | ||
| 7/19/2023 | Listed for sale | $829,900+34.9%$521/sqft |
Source: MLS PIN #73138033 Report a problem | ||
| 5/21/2020 | Sold | $615,000-1.6%$386/sqft |
Source: Public Record Report a problem | ||
| 4/7/2020 | Pending sale | $624,900$393/sqft |
Source: Keller Williams Boston Metrowest #72631357 Report a problem | ||
Public tax history
| Year | Property taxes | Tax assessment |
|---|---|---|
| 2025 | $9,085 +2.8% | $759,600 +5.4% |
| 2024 | $8,839 +4.8% | $721,000 +8.1% |
| 2023 | $8,432 +3.9% | $667,100 +9.7% |
Find assessor info on the county website
Neighborhood: 01760
Nearby schools
GreatSchools rating
- 8/10Wilson Middle SchoolGrades: 5-8Distance: 0.7 mi
- 9/10Natick High SchoolGrades: PK,9-12Distance: 1.4 mi
- 9/10Bennett-Hemenway Elementary SchoolGrades: K-4Distance: 1 mi
Schools provided by the listing agent
- Elementary: Ben Hem Elem
- Middle: Wilson Ms
- High: Natick Hs
Source: MLS PIN. This data may not be complete. We recommend contacting the local school district to confirm school assignments for this home.
Get a cash offer in 3 minutes
Find out how much your home could sell for in as little as 3 minutes with a no-obligation cash offer.
Estimated market value$914,400
Get a cash offer in 3 minutes
Find out how much your home could sell for in as little as 3 minutes with a no-obligation cash offer.
Estimated market value
$914,400


