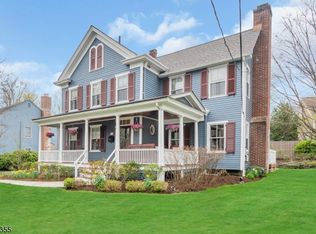This special colonial home has been completely renovated and expanded with attention to every detail. Classic details abound with traditional crown moldings and trim detail, custom built-in cabinetry, and beautiful hardwood flooring throughout.Situated on a level, professionally landscaped lot on a quiet street, the home is located in close proximity to mid-town direct trains, down town Chatham, schools and is minutes from such conveniences as the Mall at Short Hills and Newark Liberty Airport.The home???s interior features fabulous sized rooms. The first floor has a gorgeous custom kitchen with a breakfast area, a large family room, private den, formal living and dining rooms, mud room and powder room.The kitchen has solid wood, painted cabinetry and a large cherry island, granite tops with a custom tile back splash, professional grade stainless steel appliances and a walk-in pantry. The breakfast area opens though a sliding French door to a fabulous deck and is also adjacent to the large family room with custom built-in book shelves and cabinetry. The formal living room has a wood burning fireplace and crown molding. The dining room features paneled wainscoting and crown molding with wall sconces. The large study / den offers a private getaway through French doors from the living room and has a sliding French door to the deck.The second floor features four bedrooms and two full baths as well as a laundry room. The large master bedroom features a vaulted ceiling with a ceiling fan, lots of windows for natural daylight and back yard views. The gorgeous master bath has custom marble tile floors, a large shower with multiple sprays and a frameless glass door. The custom vanity features a marble top with a linen tower separating the double sinks. There is a large walk-in master closet with a custom California closet style shelving system. The three additional bedrooms are all nicely sized rooms with custom closet systems.The finished basement has two nicely sized finished spaces with large windows in the one recreation room for plenty of natural daylight. There is also a large unfinished storage and utility area as well as powder room, and a large crawl space for storage and an exterior entry through bilco doors.The exterior features Hardi Plank siding with water and rot resistant Azec trim, Jeldwen windows, a timberline roof and a large maintenance free Timbertech deck with a piped gas line for a grill. The landscaping also features paver style walkways, professionally designed perennial beds, a sprinkler system and a paved driveway with extra parking and a classic stone fire pit.All of the home's mechanical, electrical and plumbing systems are newly replaced with the recent renovation.
This property is off market, which means it's not currently listed for sale or rent on Zillow. This may be different from what's available on other websites or public sources.
