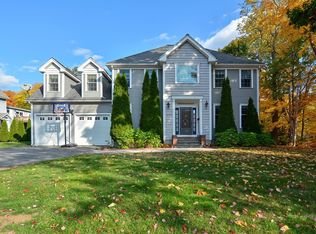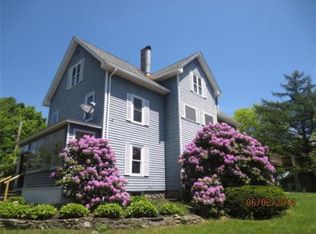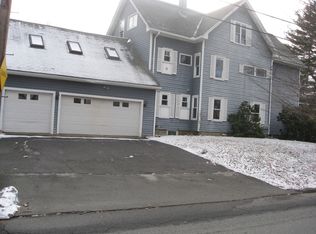Sold for $507,500
$507,500
11 Chester St, Worcester, MA 01605
3beds
1,328sqft
Single Family Residence
Built in 1962
0.44 Acres Lot
$525,400 Zestimate®
$382/sqft
$3,000 Estimated rent
Home value
$525,400
$499,000 - $552,000
$3,000/mo
Zestimate® history
Loading...
Owner options
Explore your selling options
What's special
*best&final 11/20 @ 8pm*Welcome to this charming Ranch home, on a spacious lot in a highly sought-after neighborhood! Enter the vibrant & sunlit living rm, w a cozy fireplace for reading a good book & gleaming HWD flrs that add a touch of character. Updated kitchen boasts white shaker cabinets, subway tile backsplash, ss appliances, 2 breakfast bars, & a dining area. Your very own 3-season porch creates an ideal space to unload after some backyard fun. The home offers 3 spacious bedrooms, each adorned with HWD flrs & generous closet space. Lg basement provides ample storage, ensuring all your organizational needs are met. With 2 full baths you'll experience the convenience you desire in your daily routine. Enjoy exterior living complete w an outdoor firepit, patio, & a generously sized, level backyard perfect for entertaining & hosting BBQs. Additional features include a storage shed, a spacious driveway & a 2-car garage. This home is ready for you to create New Memories – Welcome Home
Zillow last checked: 8 hours ago
Listing updated: February 29, 2024 at 03:35am
Listed by:
AJ Bruce 617-646-9613,
Lamacchia Realty, Inc. 508-290-0303
Bought with:
The Best Buy Team
Media Realty LLC
Source: MLS PIN,MLS#: 73181389
Facts & features
Interior
Bedrooms & bathrooms
- Bedrooms: 3
- Bathrooms: 2
- Full bathrooms: 2
Primary bedroom
- Features: Closet, Flooring - Hardwood, Cable Hookup
- Level: First
- Area: 143
- Dimensions: 13 x 11
Bedroom 2
- Features: Closet, Flooring - Hardwood
- Level: First
- Area: 156
- Dimensions: 13 x 12
Bedroom 3
- Features: Closet, Flooring - Hardwood
- Level: First
- Area: 108
- Dimensions: 9 x 12
Primary bathroom
- Features: No
Bathroom 1
- Features: Bathroom - Full, Bathroom - Tiled With Shower Stall, Bathroom - Tiled With Tub, Bathroom - With Tub & Shower, Flooring - Stone/Ceramic Tile, Countertops - Stone/Granite/Solid
- Level: First
- Area: 35
- Dimensions: 5 x 7
Bathroom 2
- Features: Bathroom - Full, Bathroom - Tiled With Shower Stall, Flooring - Stone/Ceramic Tile
- Level: First
- Area: 32
- Dimensions: 8 x 4
Dining room
- Features: Flooring - Hardwood, Window(s) - Picture
- Level: First
- Area: 154
- Dimensions: 11 x 14
Kitchen
- Features: Flooring - Hardwood, Dining Area, Countertops - Stone/Granite/Solid, Breakfast Bar / Nook, Recessed Lighting, Stainless Steel Appliances
- Level: First
- Area: 192
- Dimensions: 16 x 12
Living room
- Features: Ceiling Fan(s), Closet, Flooring - Hardwood, Window(s) - Picture, Cable Hookup, Exterior Access
- Level: First
- Area: 323
- Dimensions: 17 x 19
Heating
- Baseboard, Oil
Cooling
- None
Appliances
- Included: Tankless Water Heater, Range, Dishwasher, Microwave, Refrigerator
- Laundry: Electric Dryer Hookup, Washer Hookup, In Basement
Features
- Sun Room
- Flooring: Tile, Hardwood, Flooring - Wood
- Doors: Insulated Doors, Storm Door(s)
- Windows: Insulated Windows
- Basement: Full,Interior Entry,Bulkhead,Concrete,Unfinished
- Number of fireplaces: 2
- Fireplace features: Living Room
Interior area
- Total structure area: 1,328
- Total interior livable area: 1,328 sqft
Property
Parking
- Total spaces: 6
- Parking features: Attached, Garage Door Opener, Paved Drive, Off Street, Paved
- Attached garage spaces: 2
- Uncovered spaces: 4
Accessibility
- Accessibility features: No
Features
- Patio & porch: Porch - Enclosed, Patio
- Exterior features: Porch - Enclosed, Patio, Rain Gutters, Storage
Lot
- Size: 0.44 Acres
- Features: Cleared, Level
Details
- Foundation area: 0
- Parcel number: M:33 B:005 L:00007,1791269
- Zoning: RS-10
Construction
Type & style
- Home type: SingleFamily
- Architectural style: Ranch
- Property subtype: Single Family Residence
Materials
- Frame
- Foundation: Concrete Perimeter
- Roof: Shingle
Condition
- Year built: 1962
Utilities & green energy
- Electric: Circuit Breakers, 200+ Amp Service
- Sewer: Public Sewer
- Water: Public
- Utilities for property: for Electric Range, for Electric Dryer, Washer Hookup
Green energy
- Energy efficient items: Thermostat
Community & neighborhood
Security
- Security features: Security System
Community
- Community features: Public Transportation, Shopping, Park, Walk/Jog Trails, Highway Access, Public School
Location
- Region: Worcester
Other
Other facts
- Road surface type: Paved
Price history
| Date | Event | Price |
|---|---|---|
| 2/28/2024 | Sold | $507,500+12.8%$382/sqft |
Source: MLS PIN #73181389 Report a problem | ||
| 11/17/2023 | Listed for sale | $449,900+114.2%$339/sqft |
Source: MLS PIN #73181389 Report a problem | ||
| 4/26/2016 | Sold | $210,000-8.7%$158/sqft |
Source: Public Record Report a problem | ||
| 3/3/2016 | Pending sale | $229,900$173/sqft |
Source: Stony Farm Realty #71903469 Report a problem | ||
| 1/27/2016 | Price change | $229,900-2.5%$173/sqft |
Source: Stony Farm Realty #71903469 Report a problem | ||
Public tax history
| Year | Property taxes | Tax assessment |
|---|---|---|
| 2025 | $5,417 +2.3% | $410,700 +6.7% |
| 2024 | $5,294 +3.1% | $385,000 +7.5% |
| 2023 | $5,135 +10.4% | $358,100 +17.1% |
Find assessor info on the county website
Neighborhood: 01605
Nearby schools
GreatSchools rating
- 6/10Nelson Place SchoolGrades: PK-6Distance: 0.3 mi
- 2/10Forest Grove Middle SchoolGrades: 7-8Distance: 0.9 mi
- 3/10Doherty Memorial High SchoolGrades: 9-12Distance: 2.1 mi
Get a cash offer in 3 minutes
Find out how much your home could sell for in as little as 3 minutes with a no-obligation cash offer.
Estimated market value$525,400
Get a cash offer in 3 minutes
Find out how much your home could sell for in as little as 3 minutes with a no-obligation cash offer.
Estimated market value
$525,400


