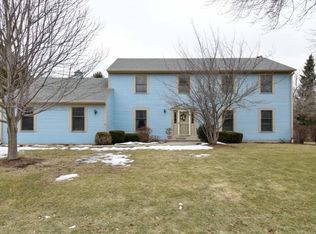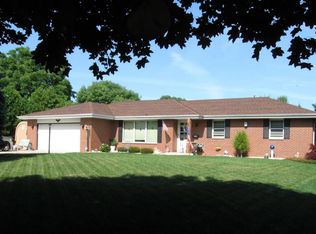Closed
$520,000
11 Cherrywood COURT, Wind Point, WI 53402
4beds
3,145sqft
Single Family Residence
Built in 1984
0.9 Acres Lot
$551,500 Zestimate®
$165/sqft
$3,520 Estimated rent
Home value
$551,500
$480,000 - $634,000
$3,520/mo
Zestimate® history
Loading...
Owner options
Explore your selling options
What's special
Nestled in the highly desirable Wind Meadows subd (w/pool, tennis/pickle ball cts, trails & more), this well appointed 4BR Colonial boasts a thoughtfully designed layout accented by numerous renovations incl an eat-in kitchen, w/quartz, center island, new cabinetry & SS appl's PLUS two remodeled full BA's showcasing sophisticated finishes & spa-inspired designs, perfect for modern living. You'll also enjoy peace of mind w/a NEW roof, newer windows, AC & h20 htr-all the big-ticket updates are done. The finished LL offers extra living space w/RR, wet bar, 1/2 BA & office, while the expansive backyd provides privacy, mature landscaping & room to breathe. Tucked on a quiet cul-de-sac, just minutes from Lake Michigan, bike trails, & W.P. Lighthouse, yet conveniently close to Racine's amenities!
Zillow last checked: 8 hours ago
Listing updated: June 06, 2025 at 07:23am
Listed by:
The Raffaele Team* 414-336-5626,
RE/MAX Lakeside-Central
Bought with:
Adam J Pischke
Source: WIREX MLS,MLS#: 1914560 Originating MLS: Metro MLS
Originating MLS: Metro MLS
Facts & features
Interior
Bedrooms & bathrooms
- Bedrooms: 4
- Bathrooms: 3
- Full bathrooms: 2
- 1/2 bathrooms: 2
Primary bedroom
- Level: Upper
- Area: 240
- Dimensions: 16 x 15
Bedroom 2
- Level: Upper
- Area: 140
- Dimensions: 14 x 10
Bedroom 3
- Level: Upper
- Area: 154
- Dimensions: 14 x 11
Bedroom 4
- Level: Upper
- Area: 100
- Dimensions: 10 x 10
Bathroom
- Features: Tub Only, Ceramic Tile, Master Bedroom Bath: Walk-In Shower, Master Bedroom Bath, Shower Over Tub
Dining room
- Level: Main
- Area: 156
- Dimensions: 13 x 12
Family room
- Level: Main
- Area: 221
- Dimensions: 17 x 13
Kitchen
- Level: Main
- Area: 182
- Dimensions: 14 x 13
Living room
- Level: Main
- Area: 208
- Dimensions: 16 x 13
Office
- Level: Lower
- Area: 25
- Dimensions: 5 x 5
Heating
- Natural Gas, Forced Air
Cooling
- Central Air
Appliances
- Included: Cooktop, Dishwasher, Disposal, Dryer, Microwave, Other, Oven, Refrigerator, Washer
Features
- High Speed Internet, Pantry, Walk-In Closet(s), Wet Bar, Kitchen Island
- Basement: 8'+ Ceiling,Block,Full,Partially Finished,Sump Pump
Interior area
- Total structure area: 3,145
- Total interior livable area: 3,145 sqft
- Finished area above ground: 2,520
- Finished area below ground: 625
Property
Parking
- Total spaces: 2.5
- Parking features: Garage Door Opener, Attached, 2 Car
- Attached garage spaces: 2.5
Features
- Levels: Two
- Stories: 2
- Patio & porch: Patio
Lot
- Size: 0.90 Acres
- Dimensions: 67 x 193 x 165 x 194 x 155
Details
- Parcel number: 192042328033033
- Zoning: RES
- Special conditions: Arms Length
Construction
Type & style
- Home type: SingleFamily
- Architectural style: Colonial
- Property subtype: Single Family Residence
Materials
- Wood Siding
Condition
- 21+ Years
- New construction: No
- Year built: 1984
Utilities & green energy
- Sewer: Public Sewer
- Water: Public
- Utilities for property: Cable Available
Community & neighborhood
Location
- Region: Racine
- Subdivision: Wind Meadows
- Municipality: Wind Point
Price history
| Date | Event | Price |
|---|---|---|
| 6/6/2025 | Sold | $520,000-3.7%$165/sqft |
Source: | ||
| 6/3/2025 | Pending sale | $539,900$172/sqft |
Source: | ||
| 5/11/2025 | Contingent | $539,900$172/sqft |
Source: | ||
| 4/22/2025 | Listed for sale | $539,900-1.8%$172/sqft |
Source: | ||
| 4/21/2025 | Listing removed | $550,000$175/sqft |
Source: | ||
Public tax history
| Year | Property taxes | Tax assessment |
|---|---|---|
| 2024 | $5,139 -1.7% | $279,500 |
| 2023 | $5,226 +4.8% | $279,500 |
| 2022 | $4,986 +1.2% | $279,500 |
Find assessor info on the county website
Neighborhood: 53402
Nearby schools
GreatSchools rating
- 6/10O Brown Elementary SchoolGrades: PK-5Distance: 2 mi
- 1/10Jerstad-Agerholm Elementary SchoolGrades: PK-8Distance: 1.3 mi
- 3/10Horlick High SchoolGrades: 9-12Distance: 2.8 mi
Schools provided by the listing agent
- Elementary: O Brown
- Middle: Jerstad-Agerholm
- High: Horlick
- District: Racine
Source: WIREX MLS. This data may not be complete. We recommend contacting the local school district to confirm school assignments for this home.

Get pre-qualified for a loan
At Zillow Home Loans, we can pre-qualify you in as little as 5 minutes with no impact to your credit score.An equal housing lender. NMLS #10287.

