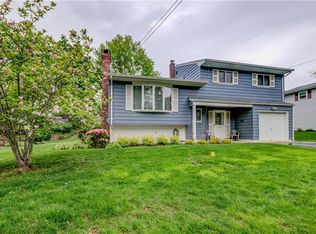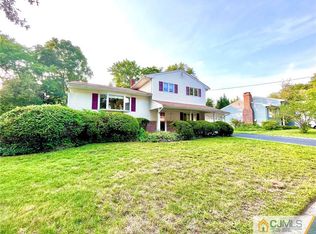Sold for $532,500 on 03/09/23
$532,500
11 Cherryhill Rd, Milltown, NJ 08850
4beds
1,527sqft
Single Family Residence
Built in 1962
8,001.97 Square Feet Lot
$641,900 Zestimate®
$349/sqft
$3,532 Estimated rent
Home value
$641,900
$610,000 - $674,000
$3,532/mo
Zestimate® history
Loading...
Owner options
Explore your selling options
What's special
Picture perfect split level situated in one of the nicest neighborhoods in Milltown. This pretty home has so much to offer, from the moment you enter you are immediately impressed with how bright and airy it is, from the ceramic entry foyer you can see the french doors into the cozy family room. One bedroom is on the main level next to the family room which is convenient to the half bath on the same level. Featuring an open floor plan, 2022 kitchen with quartz countertops, marble flooring, and a modern backsplash making this a gourmet kitchen that any chef will be proud to prepare meals in. It also includes stainless steel appliances, a microwave with an exhaust fan to the outside, and a center island that gives you extra counter space. A large living room with a bow window, and gleaming hardwood floors throughout. The dining room features sliding doors onto a wooden deck with steps to go down to your fenced in yard that includes a hot tub. The second floor has 3 good size bedrooms and two full baths.​ A big plus in this split level, is that it also has a sprinkler system, a partially full finished basement, and a one car attached garage that finishes this beautiful home.​ ​Centrally located and with close proximity to shops, restaurants, public transportation and major highways.​ 2011 furnace, HWH and AC as per previous listing
Zillow last checked: 8 hours ago
Listing updated: September 26, 2023 at 08:34pm
Listed by:
HANNE ". EID,
RE/MAX FIRST REALTY, INC. 732-257-3500,
ALLEGRA BITTERMAN,
RE/MAX FIRST REALTY, INC.
Source: All Jersey MLS,MLS#: 2308174R
Facts & features
Interior
Bedrooms & bathrooms
- Bedrooms: 4
- Bathrooms: 3
- Full bathrooms: 2
- 1/2 bathrooms: 1
Primary bedroom
- Features: Full Bath
- Area: 192
- Dimensions: 16 x 12
Bedroom 2
- Area: 120
- Dimensions: 12 x 10
Bedroom 3
- Area: 110
- Dimensions: 11 x 10
Bedroom 4
- Area: 100
- Dimensions: 10 x 10
Bathroom
- Features: Stall Shower
Dining room
- Features: Dining L
- Area: 108
- Dimensions: 12 x 9
Family room
- Area: 165
- Length: 15
Kitchen
- Features: Kitchen Island, Eat-in Kitchen, Separate Dining Area
- Area: 120
- Dimensions: 10 x 12
Living room
- Area: 224
- Dimensions: 16 x 14
Basement
- Area: 0
Heating
- Forced Air
Cooling
- Central Air
Appliances
- Included: Dishwasher, Dryer, Gas Range/Oven, Microwave, Refrigerator, Washer, Gas Water Heater
Features
- 1 Bedroom, Entrance Foyer, Bath Half, Family Room, Kitchen, Living Room, Dining Room, 3 Bedrooms, Bath Full, Bath Main
- Flooring: Ceramic Tile, Wood
- Basement: Partially Finished, Other Room(s), Interior Entry, Utility Room, Laundry Facilities
- Has fireplace: No
Interior area
- Total structure area: 1,527
- Total interior livable area: 1,527 sqft
Property
Parking
- Total spaces: 1
- Parking features: 1 Car Width, Garage, Attached, Garage Door Opener, Driveway
- Attached garage spaces: 1
- Has uncovered spaces: Yes
Accessibility
- Accessibility features: Stall Shower
Features
- Levels: Three Or More, Multi/Split
- Stories: 2
- Patio & porch: Deck, Patio
- Exterior features: Lawn Sprinklers, Deck, Patio, Fencing/Wall
- Pool features: None
- Has spa: Yes
- Spa features: Private
- Fencing: Fencing/Wall
Lot
- Size: 8,001 sqft
- Dimensions: 100.00 x 80.00
- Features: Near Shopping, Corner Lot, Near Public Transit
Details
- Parcel number: 1100129000000007
- Zoning: R-10
Construction
Type & style
- Home type: SingleFamily
- Architectural style: Contemporary, Split Level
- Property subtype: Single Family Residence
Materials
- Roof: Asphalt
Condition
- Year built: 1962
Utilities & green energy
- Gas: Natural Gas
- Sewer: Public Sewer
- Water: Public
- Utilities for property: Underground Utilities, Electricity Connected, Natural Gas Connected
Community & neighborhood
Location
- Region: Milltown
Other
Other facts
- Ownership: Fee Simple
Price history
| Date | Event | Price |
|---|---|---|
| 3/9/2023 | Sold | $532,500+12.1%$349/sqft |
Source: | ||
| 2/11/2023 | Pending sale | $475,000$311/sqft |
Source: | ||
| 2/11/2023 | Contingent | $475,000$311/sqft |
Source: | ||
| 2/5/2023 | Listed for sale | $475,000+25%$311/sqft |
Source: | ||
| 8/31/2018 | Sold | $380,000-4.8%$249/sqft |
Source: Public Record Report a problem | ||
Public tax history
| Year | Property taxes | Tax assessment |
|---|---|---|
| 2025 | $11,198 | $165,800 |
| 2024 | $11,198 +1.9% | $165,800 |
| 2023 | $10,994 +0.5% | $165,800 |
Find assessor info on the county website
Neighborhood: 08850
Nearby schools
GreatSchools rating
- 7/10Parkview Elementary SchoolGrades: PK-3Distance: 0.2 mi
- 4/10Joyce Kilmer Elementary SchoolGrades: 4-8Distance: 0.7 mi
Get a cash offer in 3 minutes
Find out how much your home could sell for in as little as 3 minutes with a no-obligation cash offer.
Estimated market value
$641,900
Get a cash offer in 3 minutes
Find out how much your home could sell for in as little as 3 minutes with a no-obligation cash offer.
Estimated market value
$641,900

