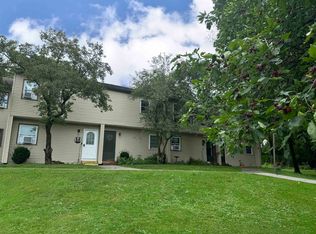Closed
Listed by:
Geri Reilly,
Geri Reilly Real Estate 802-862-6677
Bought with: Timbers Real Estate
$230,000
11 Cherry Tree Court, St. Albans City, VT 05478
3beds
1,426sqft
Condominium, Townhouse
Built in 1979
-- sqft lot
$272,200 Zestimate®
$161/sqft
$2,266 Estimated rent
Home value
$272,200
$259,000 - $289,000
$2,266/mo
Zestimate® history
Loading...
Owner options
Explore your selling options
What's special
Don't miss out on this conveniently located 3 bed, 1 bath townhouse with full basement. Open first floor with laminate flooring, sunny eat in kitchen with breakfast bar and cozy deck off the back for entertaining family and friends. 3 spacious bedrooms upstairs with full bath. Partially finished basement has dedicated laundry room and utility room for additional storage. Close to downtown, shopping, schools, hospital, restaurants and the lake. This is a great place to call home. Unit can be sold as owner occupied or as a rental. Pets allowed.
Zillow last checked: 8 hours ago
Listing updated: June 01, 2023 at 05:51am
Listed by:
Geri Reilly,
Geri Reilly Real Estate 802-862-6677
Bought with:
Mike Timbers
Timbers Real Estate
Source: PrimeMLS,MLS#: 4948559
Facts & features
Interior
Bedrooms & bathrooms
- Bedrooms: 3
- Bathrooms: 1
- Full bathrooms: 1
Heating
- Natural Gas, Baseboard, Hot Water
Cooling
- None
Appliances
- Included: Dishwasher, Dryer, Microwave, Electric Range, Refrigerator, Washer, Electric Stove, Water Heater off Boiler, Tank Water Heater
- Laundry: Laundry Hook-ups, In Basement
Features
- Ceiling Fan(s), Dining Area, Kitchen/Dining, Natural Light, Programmable Thermostat
- Flooring: Carpet, Laminate, Vinyl
- Basement: Full,Partially Finished,Interior Stairs,Storage Space,Interior Entry
Interior area
- Total structure area: 1,666
- Total interior livable area: 1,426 sqft
- Finished area above ground: 1,126
- Finished area below ground: 300
Property
Parking
- Parking features: Shared Driveway, Paved, Driveway, On Site
- Has uncovered spaces: Yes
Features
- Levels: Two
- Stories: 2
- Exterior features: Deck
Lot
- Features: Condo Development, Landscaped, Level, Sidewalks, In Town, Near Shopping, Near Public Transit, Near Railroad, Near Hospital
Details
- Parcel number: 54917301672
- Zoning description: Res
Construction
Type & style
- Home type: Townhouse
- Property subtype: Condominium, Townhouse
Materials
- Wood Frame, Vinyl Siding
- Foundation: Concrete
- Roof: Architectural Shingle
Condition
- New construction: No
- Year built: 1979
Utilities & green energy
- Electric: Circuit Breakers
- Sewer: Public Sewer
Community & neighborhood
Security
- Security features: Smoke Detector(s)
Location
- Region: Saint Albans
HOA & financial
Other financial information
- Additional fee information: Fee: $210
Other
Other facts
- Road surface type: Paved
Price history
| Date | Event | Price |
|---|---|---|
| 6/1/2023 | Sold | $230,000+2.2%$161/sqft |
Source: | ||
| 4/18/2023 | Contingent | $225,000$158/sqft |
Source: | ||
| 4/13/2023 | Listed for sale | $225,000+3.2%$158/sqft |
Source: | ||
| 11/2/2021 | Sold | $218,000-3.1%$153/sqft |
Source: | ||
| 10/28/2021 | Contingent | $225,000$158/sqft |
Source: | ||
Public tax history
Tax history is unavailable.
Find assessor info on the county website
Neighborhood: 05478
Nearby schools
GreatSchools rating
- 3/10St. Albans City Elementary SchoolGrades: PK-8Distance: 0.5 mi
- 5/10Bellows Free Academy Uhsd #48Grades: 9-12Distance: 0.6 mi
Schools provided by the listing agent
- Elementary: St Albans City School
- High: BFASt Albans
- District: St Albans City School District
Source: PrimeMLS. This data may not be complete. We recommend contacting the local school district to confirm school assignments for this home.

Get pre-qualified for a loan
At Zillow Home Loans, we can pre-qualify you in as little as 5 minutes with no impact to your credit score.An equal housing lender. NMLS #10287.
