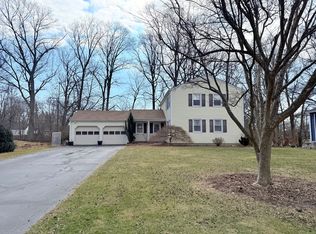For more information on this property, contact William Raveis Real Estate, Mortgage & Insurance at 1-888-699-8876 or contact@raveis.com. ENJOY THE OPEN FLOOR PLAN OF THIS STRATFIELD SPLIT LEVEL HOME. LAYOUT ALLOWS FOR PRIVACY WITHIN THE HOME AS WELL AS OUTSIDE. HARDWOOD FLOORS THROUGHOUT. ENTER INTO THE TILED FOYER W COAT CLOSET OPENING TO LIVING RM. WHICH WRAPS TO DINING RM. EAT-IN KITCHEN W ALL APPLIANCES & PANTRY LOCATED ON MAIN LVL. UP A FEW STEPS TO THE 3 BEDRMS. MASTER W WALK IN CLST & MASTER BATH W BODY SPRAY STAND UP SHOWER. FULL HALL BATH & 2 ADDITIONAL BEDRMS. ATTIC FAN AND ACCESS. A FEW STEPS DOWN OFF KITCHN IS BONUS 280 +/- SF NOT INCLDED IN TOT SF FAMILY RM. W BAMBOO FLRS & BUILT INS, 1/2 BA W LAUNDRY, 2 CAR GARAGE ACCESS & WALKOUT TO BCKYRD. 3 ZONE HEATING. WINDOWS 2008. LEVEL, FULLY USABLE YARD WITH A PRIVACY FENCE, PATIO & PLAY SET. MAKE THIS HOME!
This property is off market, which means it's not currently listed for sale or rent on Zillow. This may be different from what's available on other websites or public sources.
