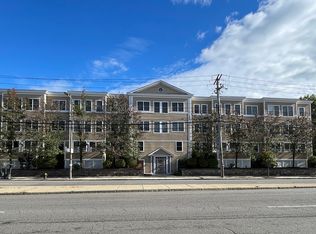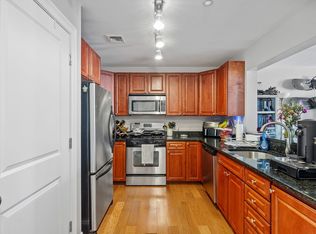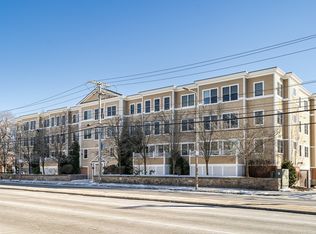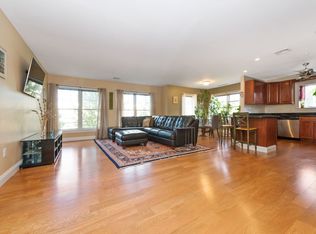Convenience and comfort wrapped in a sunny package! 11 Cheriton Rd Unit 302B is a spiffy, 2 bedroom unit in a mid-sized elevator building built in 2008. It has an open and expansive floor plan in which the bedrooms and their companion bathrooms are at separate ends, giving each a suite-like feel. At the center of the home is a large living room/dining room and cooks kitchen. You can prepare dinner while others watch the evening news or play games and feel as though you are together, yet not on top of one another. Through a sliding glass door in the living room is a pretty balcony which has already been rebuilt and is exempt from the association's upcoming balcony repair project. Life at Unit 302B is made easy by in-unit laundry, underground garage parking and extra storage. In addition, the property is convenient to 2 commuter rail stations in West Roxbury and a nearby bus to Boston. When you are not in the mood to cook, head over to Legacy Place for some of Boston's best restaurants.
This property is off market, which means it's not currently listed for sale or rent on Zillow. This may be different from what's available on other websites or public sources.



