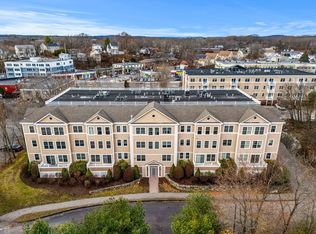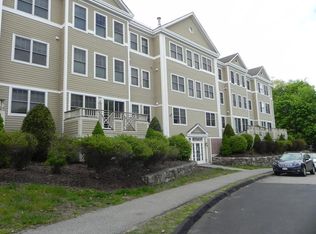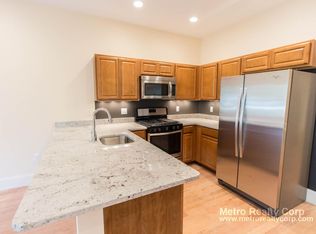Sold for $410,000 on 06/09/23
$410,000
11 Cheriton Rd #103, Boston, MA 02132
1beds
901sqft
Condominium
Built in 2008
-- sqft lot
$434,700 Zestimate®
$455/sqft
$2,557 Estimated rent
Home value
$434,700
$413,000 - $456,000
$2,557/mo
Zestimate® history
Loading...
Owner options
Explore your selling options
What's special
WELCOME HOME! This one checks all of the boxes! Beautiful Bright and Spacious 900+ sqft condo in West Roxbury. This Open Concept condo with Hardwood floors throughout is ready for you to entertain! Stainless steel appliances in cherry kitchen with granite countertops. IN UNIT Washer and Dryer in private laundry room. New HVAC heating and cooling system installed in 2017 with Gas heat and central air. The condo has been painted with new built-in wall unit and track lighting in the living room and a slider out to your private balcony. Primary bedroom is King sized with a HUGE WALK-IN closet. The unit comes with one in-unit underground assigned GARAGE SPOT as well as private storage space. There is also plenty of off-street parking for guests and if you own more then one car. Close to all that West Roxbury and Dedham have to offer! Shopping, bus service, train, & highway! Pets allowed!
Zillow last checked: 8 hours ago
Listing updated: June 09, 2023 at 11:02am
Listed by:
Amy A. Plante 508-962-9759,
Keller Williams Elite 508-695-4545
Bought with:
Amy A. Plante
Keller Williams Elite
Source: MLS PIN,MLS#: 73097967
Facts & features
Interior
Bedrooms & bathrooms
- Bedrooms: 1
- Bathrooms: 1
- Full bathrooms: 1
Primary bedroom
- Features: Flooring - Hardwood
- Level: First
Bathroom 1
- Features: Bathroom - Full, Bathroom - With Tub & Shower, Flooring - Stone/Ceramic Tile
- Level: First
Dining room
- Features: Flooring - Hardwood
- Level: First
Kitchen
- Features: Flooring - Stone/Ceramic Tile, Countertops - Stone/Granite/Solid
- Level: First
Living room
- Features: Flooring - Hardwood, Open Floorplan
- Level: First
Heating
- Forced Air
Cooling
- Central Air
Appliances
- Laundry: Walk-in Storage, First Floor, In Unit
Features
- Flooring: Tile, Hardwood
- Basement: None
- Has fireplace: No
- Common walls with other units/homes: 2+ Common Walls
Interior area
- Total structure area: 901
- Total interior livable area: 901 sqft
Property
Parking
- Total spaces: 2
- Parking features: Under, Garage Door Opener, Storage, Assigned, Off Street
- Attached garage spaces: 1
- Uncovered spaces: 1
Features
- Patio & porch: Porch
- Exterior features: Porch
Lot
- Size: 901 sqft
Details
- Parcel number: W:20 P:11957 S:064,4782283
- Zoning: CD
Construction
Type & style
- Home type: Condo
- Property subtype: Condominium
- Attached to another structure: Yes
Condition
- Year built: 2008
Utilities & green energy
- Sewer: Public Sewer
- Water: Public
- Utilities for property: for Gas Range
Community & neighborhood
Security
- Security features: Intercom
Community
- Community features: Public Transportation, Shopping, Highway Access
Location
- Region: Boston
HOA & financial
HOA
- HOA fee: $408 monthly
- Amenities included: Hot Water, Elevator(s)
- Services included: Water, Sewer, Insurance, Maintenance Grounds, Snow Removal, Reserve Funds
Price history
| Date | Event | Price |
|---|---|---|
| 6/9/2023 | Sold | $410,000-2.4%$455/sqft |
Source: MLS PIN #73097967 | ||
| 5/12/2023 | Price change | $419,900-1.2%$466/sqft |
Source: MLS PIN #73097967 | ||
| 4/12/2023 | Listed for sale | $424,900+16.4%$472/sqft |
Source: MLS PIN #73097967 | ||
| 11/8/2019 | Sold | $365,000+21.7%$405/sqft |
Source: Public Record | ||
| 7/8/2016 | Sold | $300,000+20%$333/sqft |
Source: Public Record | ||
Public tax history
| Year | Property taxes | Tax assessment |
|---|---|---|
| 2025 | $4,553 +5.1% | $393,200 -1.1% |
| 2024 | $4,333 +6.6% | $397,500 +5% |
| 2023 | $4,064 +5.7% | $378,400 +7.1% |
Find assessor info on the county website
Neighborhood: West Roxbury
Nearby schools
GreatSchools rating
- 5/10William H Ohrenberger SchoolGrades: 3-8Distance: 0.3 mi
- 2/10Boston Community Leadership AcademyGrades: 7-12Distance: 1.9 mi
- 5/10Kilmer K-8 SchoolGrades: PK-8Distance: 0.8 mi
Get a cash offer in 3 minutes
Find out how much your home could sell for in as little as 3 minutes with a no-obligation cash offer.
Estimated market value
$434,700
Get a cash offer in 3 minutes
Find out how much your home could sell for in as little as 3 minutes with a no-obligation cash offer.
Estimated market value
$434,700


