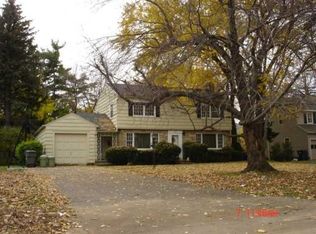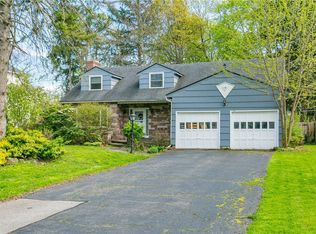Charming 3 Bedroom/2 bath Colonial in prime Brighton location! Totally renovated Kitchen with breakfast bar, Formal Dining Room, Livingroom has fireplace & is framed by beautiful bookcases. Den/Office is off kitchen and leads out to the backyard with a deck & paver patio. Second floor-3 Bedrooms, 1 fullath, walkup attic. Pristine hardwoods throughout the house. Lower level is finished with full bath, lots of built ins and storage & laundry room. There is an egress window. Backyard is fenced in with paver patio & deck, swing set & shed. Tons of upgrades-tankless water heater, furnace, kitchen, hardwood floors 1/2 bath & full bath on lower level, front deck & walkway. This one you don't want to miss!
This property is off market, which means it's not currently listed for sale or rent on Zillow. This may be different from what's available on other websites or public sources.

