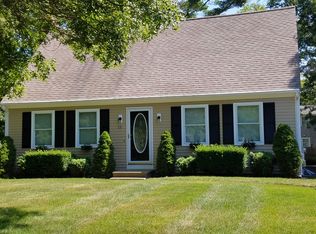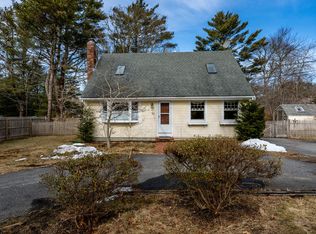Sold for $500,000
$500,000
11 Chatham Lane, Mashpee, MA 02649
3beds
960sqft
Single Family Residence
Built in 1985
0.29 Acres Lot
$518,400 Zestimate®
$521/sqft
$2,707 Estimated rent
Home value
$518,400
$467,000 - $581,000
$2,707/mo
Zestimate® history
Loading...
Owner options
Explore your selling options
What's special
Home Sweet Home! Beautiful mature plantings and landscaping greet you as you come home to a light and bright, cozy and comfortable 3 bedroom,1 bath Ranch-style home with open floor plan, cathedral ceilings with fireplace in the living room and dining room with sliders to a spacious deck and generous back yard for casual outdoor summer living. This property is located in a neighborhood of established homes with easy access to shopping, dining and beaches in Mashpee, Falmouth, and Hyannis. Come and see this gem!
Zillow last checked: 8 hours ago
Listing updated: September 10, 2024 at 05:35am
Listed by:
Theresa G Monroe 508-564-0222,
Sotheby's International Realty
Bought with:
Sofia T Naoom, 9506175
Coastal Point Properties, LLC
Source: CCIMLS,MLS#: 22403504
Facts & features
Interior
Bedrooms & bathrooms
- Bedrooms: 3
- Bathrooms: 1
- Full bathrooms: 1
- Main level bathrooms: 1
Primary bedroom
- Description: Flooring: Carpet
- Features: Closet
- Level: First
- Area: 148.5
- Dimensions: 11 x 13.5
Bedroom 2
- Features: Bedroom 2, Closet
- Level: First
- Area: 93.5
- Dimensions: 11 x 8.5
Bedroom 3
- Features: Bedroom 3, Closet
- Level: First
- Area: 118
- Dimensions: 9.83 x 12
Dining room
- Description: Flooring: Carpet,Door(s): Sliding
- Features: Dining Room, Cathedral Ceiling(s)
- Level: First
- Area: 125.58
- Dimensions: 11.42 x 11
Kitchen
- Description: Flooring: Tile,Stove(s): Electric
- Features: Kitchen
- Level: First
- Area: 84.17
- Dimensions: 10 x 8.42
Living room
- Description: Fireplace(s): Wood Burning,Flooring: Carpet
- Features: Ceiling Fan(s), Living Room, Cathedral Ceiling(s)
- Level: First
- Area: 157.67
- Dimensions: 14.33 x 11
Heating
- Has Heating (Unspecified Type)
Cooling
- Has cooling: Yes
Appliances
- Included: Dishwasher, Washer, Refrigerator, Electric Water Heater
- Laundry: In Basement
Features
- Flooring: Tile, Carpet
- Doors: Sliding Doors
- Windows: Skylight(s)
- Basement: Bulkhead Access,Interior Entry,Full
- Number of fireplaces: 1
- Fireplace features: Wood Burning
Interior area
- Total structure area: 960
- Total interior livable area: 960 sqft
Property
Parking
- Total spaces: 6
Features
- Stories: 1
- Exterior features: Private Yard, Garden
Lot
- Size: 0.29 Acres
- Features: Shopping, School, Medical Facility, House of Worship, Near Golf Course, Level
Details
- Parcel number: 68560
- Zoning: R3
- Special conditions: None
Construction
Type & style
- Home type: SingleFamily
- Property subtype: Single Family Residence
Materials
- Clapboard, Shingle Siding
- Foundation: Concrete Perimeter, Poured
- Roof: Asphalt, Pitched
Condition
- Actual
- New construction: No
- Year built: 1985
Utilities & green energy
- Sewer: Private Sewer
Community & neighborhood
Location
- Region: Mashpee
Other
Other facts
- Listing terms: FHA
- Road surface type: Paved
Price history
| Date | Event | Price |
|---|---|---|
| 9/9/2024 | Sold | $500,000+3.1%$521/sqft |
Source: | ||
| 8/8/2024 | Contingent | $485,000$505/sqft |
Source: MLS PIN #73270196 Report a problem | ||
| 8/6/2024 | Pending sale | $485,000$505/sqft |
Source: | ||
| 7/24/2024 | Listed for sale | $485,000+56.5%$505/sqft |
Source: | ||
| 7/30/2020 | Listing removed | $310,000$323/sqft |
Source: Today Real Estate #22004794 Report a problem | ||
Public tax history
| Year | Property taxes | Tax assessment |
|---|---|---|
| 2025 | $2,728 +9.5% | $412,100 +6.3% |
| 2024 | $2,492 +5.3% | $387,600 +14.8% |
| 2023 | $2,366 +5.3% | $337,500 +22.7% |
Find assessor info on the county website
Neighborhood: 02649
Nearby schools
GreatSchools rating
- NAKenneth Coombs SchoolGrades: PK-2Distance: 0.9 mi
- 5/10Mashpee High SchoolGrades: 7-12Distance: 1.7 mi
Schools provided by the listing agent
- District: Mashpee
Source: CCIMLS. This data may not be complete. We recommend contacting the local school district to confirm school assignments for this home.
Get a cash offer in 3 minutes
Find out how much your home could sell for in as little as 3 minutes with a no-obligation cash offer.
Estimated market value$518,400
Get a cash offer in 3 minutes
Find out how much your home could sell for in as little as 3 minutes with a no-obligation cash offer.
Estimated market value
$518,400

