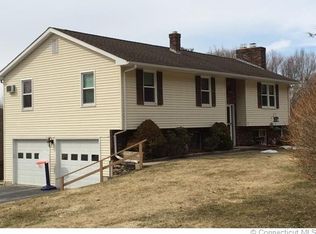Welcome Home!! This classic colonial is STUNNING. BRAND new flooring throughout the whole first floor. BRAND NEW kitchen with new white cabinets, stainless appliances, new granite counter tops AND stunning stone backsplash. Very large living room with a fireplace! Designated dining room! Stunning & trendy new light fixtures! 3 beds & 2.5 baths. Master bedroom is very LARGE, lots of closet space with an en suite! The second full bathroom upstairs IS FULLY Redone with a gorgeous tiled shower with with 2 niche's & matching tiled floor! Beautiful! WALKOUT basement with a fireplace! NEW SEPTIC SYSTEM (2018) Large back deck with composite decking & rails with view of the beautiful back yard. 2 car attached garage. Location, location location!
This property is off market, which means it's not currently listed for sale or rent on Zillow. This may be different from what's available on other websites or public sources.

