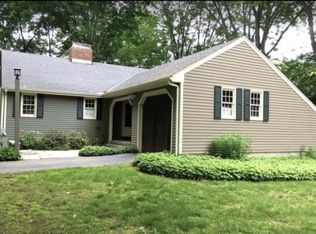Sold for $485,000 on 02/10/25
$485,000
11 Charles Street, Essex, CT 06409
3beds
1,785sqft
Single Family Residence
Built in 1971
0.37 Acres Lot
$502,300 Zestimate®
$272/sqft
$2,999 Estimated rent
Home value
$502,300
$452,000 - $558,000
$2,999/mo
Zestimate® history
Loading...
Owner options
Explore your selling options
What's special
Great Value! Comfortable! Move-in condition! Charming 3 bedroom, 2 bath Centerbrook ranch provides single floor living at its best. Remodeled kitchen w/granite countertops includes stainless steel appliances. The living room w/wood burning fireplace opens on to a large 32X12 deck. There is a covered front entry porch, a patio and an attached 1 car garage. The third bedroom has built-ins and could be used as an office or den. The finished lower level includes a family room, a laundry room with washer/dryer hook-ups, workshop area and access to the utilities. Centerbrook is one of three villages that comprise the town of Essex and is conveniently located close to Ivoryton and Essex Villages, marinas, tennis courts, playground and library. Essex is located 2 hours from both New York and Boston. Amtrak service is available from nearby Old Saybrook and the Shoreline RR connects to Metro North in New Haven. The Nature Conservancy named the Lower Connecticut River Valley one of the 40 "Last Great Places." Enjoy everything that Essex and the Connecticut River Valley and shoreline have to offer.
Zillow last checked: 8 hours ago
Listing updated: July 23, 2025 at 11:25pm
Listed by:
Patrick Callahan 860-227-1587,
Coldwell Banker Realty 860-767-2636
Bought with:
Patrick Callahan, RES.0094930
Coldwell Banker Realty
Source: Smart MLS,MLS#: 24052985
Facts & features
Interior
Bedrooms & bathrooms
- Bedrooms: 3
- Bathrooms: 2
- Full bathrooms: 2
Primary bedroom
- Features: Full Bath
- Level: Main
Bedroom
- Features: Bookcases, Built-in Features, Hardwood Floor
- Level: Main
- Area: 121 Square Feet
- Dimensions: 11 x 11
Bedroom
- Features: Full Bath, Hardwood Floor
- Level: Main
- Area: 143 Square Feet
- Dimensions: 11 x 13
Family room
- Features: Wall/Wall Carpet
- Level: Lower
- Area: 288 Square Feet
- Dimensions: 12 x 24
Kitchen
- Features: Breakfast Bar, Granite Counters, Remodeled
- Level: Main
- Area: 99 Square Feet
- Dimensions: 9 x 11
Living room
- Features: Combination Liv/Din Rm, Fireplace, Hardwood Floor, L-Shaped, Sliders
- Level: Main
- Area: 260 Square Feet
- Dimensions: 13 x 20
Heating
- Hot Water, Oil
Cooling
- Central Air
Appliances
- Included: Oven/Range, Microwave, Refrigerator, Dishwasher, Water Heater
- Laundry: Lower Level
Features
- Basement: Full
- Attic: None
- Number of fireplaces: 1
Interior area
- Total structure area: 1,785
- Total interior livable area: 1,785 sqft
- Finished area above ground: 1,190
- Finished area below ground: 595
Property
Parking
- Total spaces: 1
- Parking features: Attached
- Attached garage spaces: 1
Features
- Patio & porch: Deck
Lot
- Size: 0.37 Acres
- Features: Level
Details
- Additional structures: Shed(s)
- Parcel number: 987038
- Zoning: VR
Construction
Type & style
- Home type: SingleFamily
- Architectural style: Ranch
- Property subtype: Single Family Residence
Materials
- Clapboard
- Foundation: Concrete Perimeter
- Roof: Asphalt
Condition
- New construction: No
- Year built: 1971
Utilities & green energy
- Sewer: Septic Tank
- Water: Well
Community & neighborhood
Community
- Community features: Library, Medical Facilities, Playground
Location
- Region: Centerbrook
- Subdivision: Centerbrook
Price history
| Date | Event | Price |
|---|---|---|
| 2/10/2025 | Sold | $485,000-3%$272/sqft |
Source: | ||
| 1/19/2025 | Pending sale | $499,900$280/sqft |
Source: | ||
| 1/5/2025 | Listed for sale | $499,900$280/sqft |
Source: | ||
| 10/30/2024 | Listing removed | $499,900$280/sqft |
Source: | ||
| 10/13/2024 | Listed for sale | $499,900+65.5%$280/sqft |
Source: | ||
Public tax history
| Year | Property taxes | Tax assessment |
|---|---|---|
| 2025 | $5,079 +4.3% | $272,600 +1% |
| 2024 | $4,870 +21.4% | $269,800 +51.9% |
| 2023 | $4,012 -0.3% | $177,600 |
Find assessor info on the county website
Neighborhood: 06409
Nearby schools
GreatSchools rating
- 6/10Essex Elementary SchoolGrades: PK-6Distance: 0.1 mi
- 3/10John Winthrop Middle SchoolGrades: 6-8Distance: 2.2 mi
- 7/10Valley Regional High SchoolGrades: 9-12Distance: 2 mi
Schools provided by the listing agent
- Elementary: Essex
- Middle: Winthrop
Source: Smart MLS. This data may not be complete. We recommend contacting the local school district to confirm school assignments for this home.

Get pre-qualified for a loan
At Zillow Home Loans, we can pre-qualify you in as little as 5 minutes with no impact to your credit score.An equal housing lender. NMLS #10287.
Sell for more on Zillow
Get a free Zillow Showcase℠ listing and you could sell for .
$502,300
2% more+ $10,046
With Zillow Showcase(estimated)
$512,346