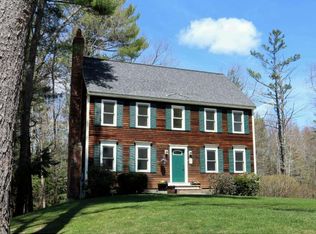BACK ON THE MARKET, BUYERS FAILED TO PERFORM! Situated on 2.56 acres this sprawling 4 bedroom 2.5 bathroom colonial has it all! From the moment you drive down the cul-de-sac to your long driveway you are set back away in a beautiful wooded setting with walking trails from your own backyard. This lot is backing conservation land which equals privacy, privacy, privacy! This one owner home is ready for you to move in and appreciate. As you walk onto the large farmers porch into the grand entryway of the home you will feel at peace. Inside this charming home you will find some very nice touches, such as a dining room with hardwood floors and tray ceiling, a large living room and a separate formal living room both off each end of the kitchen one with a wood burning fireplace with a wood burning stove insert, new stainless steel kitchen appliances, 1st floor 1/2 bath with laundry area. Sit, relax and watch the wildlife off the expanded deck which has views of the wooded lot. The second floor offers a front to back Master bedroom with en-suite and walk in closet, another full bath and two big bedrooms. The finished 3rd floor walk up offers a bonus room and the fourth bedroom. This home has it all space, seclusion but yet in a small neighborhood that is close to town, commuter routes, Exeter High School, shops and restaurants. Don't miss your chance on owning this spectacular home!
This property is off market, which means it's not currently listed for sale or rent on Zillow. This may be different from what's available on other websites or public sources.

