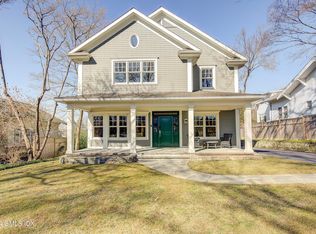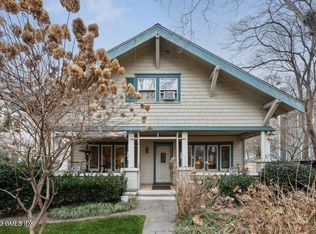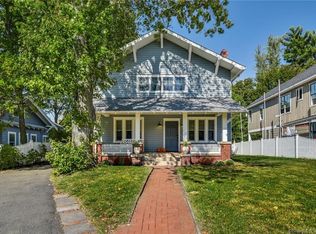Location, Location. This beautiful craftsman style home is over a century old and has been meticulously cared for by its current owner. On the 2nd floor, There are 5 bedrooms with glistening hardwood floors and 2 recently updated bathrooms. On the first floor there is an oversized living room, dining room with window seat, a newly renovated kitchen all with hardwood floors and an office/6th bedroom and family room. Bright and airy throughout. Walking distance to elementary and middle school, train station, waterfront and cafe. prefers 2 year lease.
This property is off market, which means it's not currently listed for sale or rent on Zillow. This may be different from what's available on other websites or public sources.


