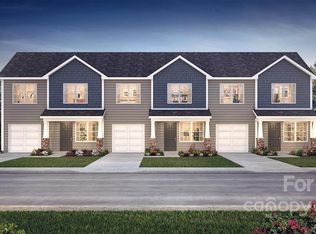Upgrade your expectations at Bradley Branch! Nestled in a serene landscape, but so close to all of the amenities that you love! 10 Minutes to Asheville Regional Airport, 15 Minutes to Downtown Asheville. The Clement is the home that you've been searching for. So, stop looking and start living! Kitchen features 36" shaker cabinets, granite countertops w/ tile backsplash, upgraded laminate flooring on the first floor, upstairs has 3 bedrooms and 2 baths. This home is an incredible value with all the benefits of new construction and a 10 yr. Home Warranty! Our Home Is Connected package includes programmable thermostat, Z-Wave door lock and wireless switch, touchscreen control device, automation platform, video doorbell, and Amazon Echo and Echo Dot. All home features are subject to change without notice. Internet service not included. Sq. footage's are approximate. Pictures, photographs, colors, features, & sizes are for illustration purposes only & will vary from the homes as built.
This property is off market, which means it's not currently listed for sale or rent on Zillow. This may be different from what's available on other websites or public sources.
