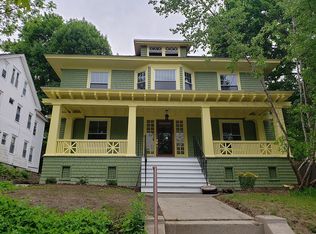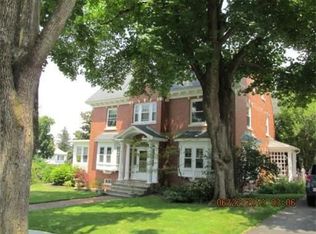The crowned jewel of Lenox Hill located on Worcesters West Side, the Robert Herrick Hunt House circa 1910 is a graciously appointed 4700 SF of living space. It has been meticulously refurbished by master craftsmen and artisans. There are 16 rooms, 7 or 8 bed rooms, 3 full and 2 half baths, 3 fireplaces, 2 car detached garage and private yard. This home has a slate roof, quarter sawn oak, flame birch and maple hardwood flooring, substantial crown moldings and decorative panels in exotic wood finishes, built-ins, window seats, silk wall coverings, marble baths, granite counter surfaces, copper sinks and soapstone baseboards. A fabulous flowing floor plan for entertaining this home boasts a large and welcoming foyer which opens to the cherry paneled formal dining room. The front to back living room with fireplace has coffered ceilings and a walk out bay which serves as a piano alcove. Double french doors from living room and dining room open to a solarium which opens to a private 40 deck. This home combines the charm and elegance of a by-gone era of stunning architecture and craftsmanship with state of the art amenities to serve the modern day lifestyle. Each bed room has a large, walk-in closet. The master bed room suite offers a double, walk-in cedar closet (his) and a separate walk-in dressing room closet (hers), a hallway to the stunning and luxurious master bath which features an original claw foot tub and a marble double width shower, slate flooring and original subway tiled walls. The first floor custom kitchen features a huge prep granite island, commercial Vulcan gas range, an abundance of solid oak lacquered cabinets, three pantries and an elegant breakfast nook with maple hardwood flooring, soapstone baseboards, recessed lighting. Third floor Au-pair suite has two bed rooms, living room with fireplace, full bath and kitchen and a beautiful view of the city. The grounds have been carefully landscaped so that there is a beautiful view from every window. A variety of perennial and specimen plantings offer color and texture throughout the seasons. A Koi pond could remain. The rear brick paver court yard is very private and serves as a retreat and enjoyable place to relax. This home has been featured in andquot;Worcester Living Magazineandquot;, 2009 and included in the Preservation Worcester andquot;Tour of Gracious Homesandquot; in 2008. Must be pre-qualified for appointment. Broker-owner. MLS # 71376348 To view the Worcester Living Article in which this property was featured please click on andquot;Additional Documentsandquot; to the right. The following is a list of some of the finest private secondary schools in Worcester and surrounding towns: Bancroft School - www.bancroftschool.org Holy Name Jr/Sr High School - www.holyname.netSt. Peter-Marian Central Catholic - www.spmguardians.org Notre Dame Academy - www.nda-worc.org Worcester Academy - www.worcesteracademy.org St. Marks School - www.stmarksschool.org St. Johns High School - www.stjohnshigh.org Fay School - www.fayschool.org Groton School - www.groton.orgThis stunning, one of a kind home is located with minutes to all major highways, close to shopping, medical centers, the finest colleges yet tucked away in a fabulous residential neighborhood that is quiet and frequently visited by a variety of wild life. Lenox Hill maintains and active neighborhood association organization. Please visit www.lmbinteriordesign.com
This property is off market, which means it's not currently listed for sale or rent on Zillow. This may be different from what's available on other websites or public sources.

