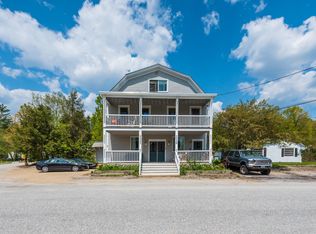Closed
Listed by:
Luisita Pumphrey,
EXP Realty Phone:781-521-6008
Bought with: Coldwell Banker LIFESTYLES - Concord
$405,000
11 Chalk Pond Road, Sutton, NH 03221
3beds
1,701sqft
Single Family Residence
Built in 1844
0.4 Acres Lot
$412,400 Zestimate®
$238/sqft
$2,558 Estimated rent
Home value
$412,400
$359,000 - $474,000
$2,558/mo
Zestimate® history
Loading...
Owner options
Explore your selling options
What's special
Step into timeless New England charm at 11 Chalk Pond Road in Bradford. Built in 1844, this beautifully maintained Cape blends historic character with modern upgrades, offering approximately 1,700 square feet of living space, three bedrooms, and two full baths. The home features original wide pine floors, a cozy fireplace, first-floor laundry, and a recently updated second-floor bath. Updates include a 200 amp electrical panel, a drilled well, a brand new roof, and a replaced water pressure tank. Nestled on a quiet lot near Chalk Pond and Sutton Mills village, this property offers privacy, plenty of parking, and proximity to local trails, lakes, and charming town spots like the library and village green. Whether you’re looking for a full-time residence or a peaceful retreat, this home delivers the perfect mix of history, warmth, and practicality all just a short drive from Concord and the Lake Sunapee region.
Zillow last checked: 8 hours ago
Listing updated: July 25, 2025 at 08:18am
Listed by:
Luisita Pumphrey,
EXP Realty Phone:781-521-6008
Bought with:
Rachel Dethomas
Coldwell Banker LIFESTYLES - Concord
Source: PrimeMLS,MLS#: 5045922
Facts & features
Interior
Bedrooms & bathrooms
- Bedrooms: 3
- Bathrooms: 2
- Full bathrooms: 2
Heating
- Oil, Hot Water
Cooling
- None
Appliances
- Laundry: 1st Floor Laundry
Features
- Basement: Crawl Space,Partial
Interior area
- Total structure area: 2,223
- Total interior livable area: 1,701 sqft
- Finished area above ground: 1,701
- Finished area below ground: 0
Property
Parking
- Parking features: Gravel, Driveway
- Has uncovered spaces: Yes
Features
- Levels: Two
- Stories: 2
- Exterior features: Deck
- Frontage length: Road frontage: 186
Lot
- Size: 0.40 Acres
- Features: Sloped, Wooded
Details
- Parcel number: SUTNM06B462L254
- Zoning description: RES/AGR
Construction
Type & style
- Home type: SingleFamily
- Architectural style: Cape
- Property subtype: Single Family Residence
Materials
- Wood Frame, Clapboard Exterior
- Foundation: Stone
- Roof: Asphalt Shingle
Condition
- New construction: No
- Year built: 1844
Utilities & green energy
- Electric: 200+ Amp Service, Circuit Breakers
- Sewer: Septic Tank
- Utilities for property: Other
Community & neighborhood
Location
- Region: Sutton
Price history
| Date | Event | Price |
|---|---|---|
| 7/22/2025 | Sold | $405,000-1.2%$238/sqft |
Source: | ||
| 6/19/2025 | Contingent | $410,000$241/sqft |
Source: | ||
| 6/11/2025 | Listed for sale | $410,000+99%$241/sqft |
Source: | ||
| 7/23/2018 | Sold | $206,000+3.5%$121/sqft |
Source: | ||
| 7/11/2018 | Listed for sale | $199,000$117/sqft |
Source: Angeli & Associates Real Estate #4687875 Report a problem | ||
Public tax history
| Year | Property taxes | Tax assessment |
|---|---|---|
| 2024 | $5,951 +6.2% | $220,900 |
| 2023 | $5,604 +5% | $220,900 |
| 2022 | $5,337 -2.9% | $220,900 |
Find assessor info on the county website
Neighborhood: 03221
Nearby schools
GreatSchools rating
- 7/10Sutton Central Elementary SchoolGrades: K-5Distance: 0.1 mi
- 6/10Kearsarge Regional Middle SchoolGrades: 6-8Distance: 1.5 mi
- 8/10Kearsarge Regional High SchoolGrades: 9-12Distance: 2.8 mi
Schools provided by the listing agent
- Elementary: Sutton Central School
- Middle: Kearsarge Regional Middle Sch
- High: Kearsarge Regional HS
- District: Kearsarge Sch Dst SAU #65
Source: PrimeMLS. This data may not be complete. We recommend contacting the local school district to confirm school assignments for this home.
Get pre-qualified for a loan
At Zillow Home Loans, we can pre-qualify you in as little as 5 minutes with no impact to your credit score.An equal housing lender. NMLS #10287.
