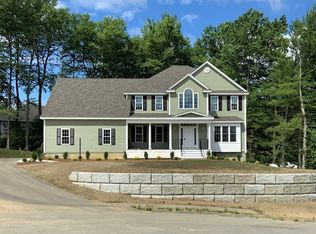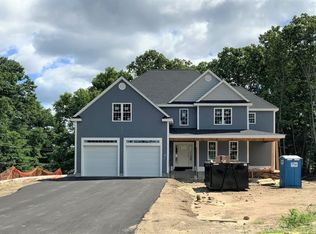Sold for $1,130,000
$1,130,000
11 Chadwick Rd, Hudson, MA 01749
5beds
3,073sqft
Single Family Residence
Built in 2021
1.18 Acres Lot
$1,135,100 Zestimate®
$368/sqft
$5,488 Estimated rent
Home value
$1,135,100
$1.06M - $1.23M
$5,488/mo
Zestimate® history
Loading...
Owner options
Explore your selling options
What's special
OPEN HOUSE CANCELLED. A flawless expression of refined living, this residence exudes enduring elegance and modern allure. Step inside to discover soaring 9-foot ceilings, intricate crown molding, and refined wainscoting that frame a dramatic two-story family room, creating an open floor plan designed for effortless entertaining & elevated living. Let your culinary passions ignite in the heart of your home w/the sensational high-end kitchen with custom cabinetry that seamlessly flows into sun-drenched living spaces. Retreat to the serene primary suite, complete w/dual walk-in closets and a spa-like bath that boasts a stone walk-in shower and a freestanding soaking tub for ultimate relaxation. 3 additional bedrooms and spacious loft complete the 2nd level. A sophisticated home office & a versatile main-level bonus room w/full bath offer exceptional flexibility for work/stay. Outside, unwind on the expansive deck complemented by your private hot tub oasis. Views, convenience
Zillow last checked: 8 hours ago
Listing updated: July 23, 2025 at 05:10am
Listed by:
THE LASH GROUP 508-603-9898,
Keller Williams Boston MetroWest 508-877-6500,
Shayna Ashton 508-208-4132
Bought with:
Amy Balewicz Homes
Keller Williams Realty Boston Northwest
Source: MLS PIN,MLS#: 73380731
Facts & features
Interior
Bedrooms & bathrooms
- Bedrooms: 5
- Bathrooms: 3
- Full bathrooms: 3
- Main level bathrooms: 1
Primary bedroom
- Features: Walk-In Closet(s), Closet, Flooring - Hardwood, Recessed Lighting, Lighting - Overhead, Closet - Double
- Level: Second
- Width: 14
Bedroom 2
- Features: Walk-In Closet(s), Flooring - Wall to Wall Carpet, Lighting - Overhead
- Level: Second
Bedroom 3
- Features: Closet, Flooring - Wall to Wall Carpet, Lighting - Overhead
- Level: Second
- Width: 11
Bedroom 4
- Features: Closet, Flooring - Wall to Wall Carpet, Cable Hookup, Lighting - Overhead
- Level: Second
Bedroom 5
- Features: Ceiling Fan(s), Flooring - Hardwood
- Level: First
Primary bathroom
- Features: Yes
Bathroom 1
- Features: Bathroom - With Shower Stall, Flooring - Stone/Ceramic Tile, Countertops - Upgraded
- Level: Main,First
Bathroom 2
- Features: Bathroom - Full, Bathroom - Double Vanity/Sink, Bathroom - Tiled With Shower Stall, Bathroom - Tiled With Tub, Closet - Linen, Flooring - Stone/Ceramic Tile, Countertops - Upgraded, Recessed Lighting
- Level: Second
Bathroom 3
- Level: Second
- Length: 11
Dining room
- Features: Flooring - Hardwood, Wainscoting
- Level: First
- Length: 15
Family room
- Features: Vaulted Ceiling(s), Flooring - Hardwood, Open Floorplan, Recessed Lighting, Lighting - Overhead
- Level: First
Kitchen
- Features: Flooring - Hardwood, Dining Area, Countertops - Upgraded, Kitchen Island, Deck - Exterior, Open Floorplan, Recessed Lighting, Slider, Stainless Steel Appliances, Gas Stove, Lighting - Pendant, Crown Molding
- Level: First
Office
- Features: Flooring - Hardwood, Open Floor Plan
- Level: First
- Dimensions: 11 x 10
Heating
- Forced Air, Natural Gas
Cooling
- Central Air
Appliances
- Included: Gas Water Heater, Range, Dishwasher, Disposal, Microwave, Refrigerator, Washer, Dryer, Range Hood, Plumbed For Ice Maker
- Laundry: Flooring - Stone/Ceramic Tile, Electric Dryer Hookup, Washer Hookup, Second Floor
Features
- Open Floorplan, Loft, Office
- Flooring: Tile, Carpet, Hardwood, Flooring - Hardwood
- Windows: Insulated Windows, Screens
- Basement: Full,Bulkhead,Unfinished
- Number of fireplaces: 1
- Fireplace features: Family Room
Interior area
- Total structure area: 3,073
- Total interior livable area: 3,073 sqft
- Finished area above ground: 3,073
Property
Parking
- Total spaces: 8
- Parking features: Attached, Paved Drive, Off Street
- Attached garage spaces: 2
- Uncovered spaces: 6
Features
- Patio & porch: Porch, Deck - Composite
- Exterior features: Porch, Deck - Composite, Rain Gutters, Hot Tub/Spa, Screens
- Has spa: Yes
- Spa features: Private
Lot
- Size: 1.18 Acres
- Features: Gentle Sloping
Details
- Parcel number: 544008
- Zoning: RES
Construction
Type & style
- Home type: SingleFamily
- Architectural style: Colonial
- Property subtype: Single Family Residence
Materials
- Frame
- Foundation: Concrete Perimeter
- Roof: Shingle
Condition
- Year built: 2021
Utilities & green energy
- Electric: 200+ Amp Service
- Sewer: Public Sewer
- Water: Public
- Utilities for property: for Gas Range, for Electric Dryer, Washer Hookup, Icemaker Connection
Green energy
- Energy efficient items: Thermostat
Community & neighborhood
Community
- Community features: Shopping, Park, Medical Facility, Highway Access, House of Worship, Public School
Location
- Region: Hudson
- Subdivision: Brigham Estates II
Price history
| Date | Event | Price |
|---|---|---|
| 7/17/2025 | Sold | $1,130,000-3.2%$368/sqft |
Source: MLS PIN #73380731 Report a problem | ||
| 6/22/2025 | Contingent | $1,167,500$380/sqft |
Source: MLS PIN #73380731 Report a problem | ||
| 6/14/2025 | Listed for sale | $1,167,500$380/sqft |
Source: MLS PIN #73380731 Report a problem | ||
| 6/13/2025 | Contingent | $1,167,500$380/sqft |
Source: MLS PIN #73380731 Report a problem | ||
| 5/28/2025 | Listed for sale | $1,167,500+20.4%$380/sqft |
Source: MLS PIN #73380731 Report a problem | ||
Public tax history
| Year | Property taxes | Tax assessment |
|---|---|---|
| 2025 | $14,877 +2.2% | $1,071,800 +3.1% |
| 2024 | $14,559 -3.1% | $1,039,900 +1% |
| 2023 | $15,026 -4.6% | $1,029,200 +3.6% |
Find assessor info on the county website
Neighborhood: 01749
Nearby schools
GreatSchools rating
- 6/10C.A. Farley Elementary SchoolGrades: PK-4Distance: 1.7 mi
- 4/10Hudson High SchoolGrades: 8-12Distance: 0.6 mi
- 5/10David J. Quinn Middle SchoolGrades: 5-7Distance: 1.9 mi
Get a cash offer in 3 minutes
Find out how much your home could sell for in as little as 3 minutes with a no-obligation cash offer.
Estimated market value$1,135,100
Get a cash offer in 3 minutes
Find out how much your home could sell for in as little as 3 minutes with a no-obligation cash offer.
Estimated market value
$1,135,100

