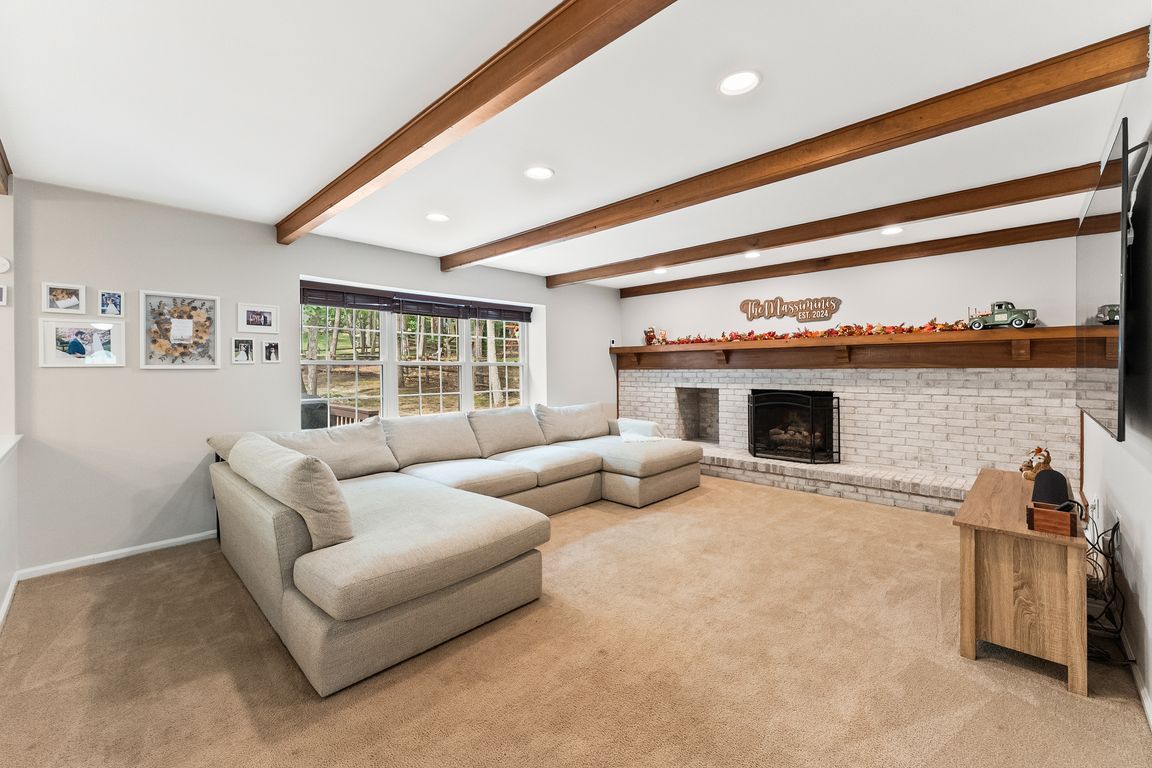Open: Sat 1pm-2pm

For salePrice cut: $50K (10/9)
$700,000
4beds
2,704sqft
11 Chadwick Dr, Voorhees, NJ 08043
4beds
2,704sqft
Single family residence
Built in 1984
0.39 Acres
2 Garage spaces
$259 price/sqft
$50 monthly HOA fee
What's special
Partially finished basementSpacious sunroomExpanded garrison ii modelProfessional landscapingSummer barbecuesFenced backyardBright open layout
BUY THIS HOME, I WILL BUY YOURS! Tucked away in the sought-after Sturbridge Lakes community, this expanded Garrison II model with 4 bedrooms and 2.5 baths is more than just a house - it's the place where family memories are waiting to be made. Step inside to a bright, open layout ...
- 9 days |
- 2,564 |
- 115 |
Likely to sell faster than
Source: My State MLS,MLS#: 11582285
Travel times
Living Room
Kitchen
Primary Bedroom
Zillow last checked: 7 hours ago
Listing updated: October 09, 2025 at 10:14am
Listed by:
Nancy Kowalik 856-478-6562,
Your Home Sold Guaranteed Nancy Kowalik Group
Source: My State MLS,MLS#: 11582285
Facts & features
Interior
Bedrooms & bathrooms
- Bedrooms: 4
- Bathrooms: 3
- Full bathrooms: 2
- 1/2 bathrooms: 1
Rooms
- Room types: Kitchen, Walk-in Closet
Kitchen
- Features: Eat-in Kitchen
Basement
- Area: 0
Heating
- Gas
Cooling
- Central
Features
- Basement: Full,Partially Finished
- Number of fireplaces: 1
Interior area
- Total structure area: 2,704
- Total interior livable area: 2,704 sqft
- Finished area above ground: 2,704
Property
Parking
- Total spaces: 2
- Parking features: Garage
- Garage spaces: 2
Features
- Stories: 2
Lot
- Size: 0.39 Acres
Details
- Parcel number: 34002292000035
- Lease amount: $0
Construction
Type & style
- Home type: SingleFamily
- Architectural style: Colonial
- Property subtype: Single Family Residence
Condition
- New construction: No
- Year built: 1984
Utilities & green energy
- Electric: Amps(0)
- Sewer: Municipal
- Water: Municipal
Community & HOA
HOA
- Has HOA: Yes
- HOA fee: $50 monthly
- HOA name: Sturbridge Lakes Association
- HOA phone: 888-884-8490
Location
- Region: Voorhees
Financial & listing details
- Price per square foot: $259/sqft
- Tax assessed value: $315,200
- Annual tax amount: $13,553
- Date on market: 10/2/2025
- Date available: 09/27/2025
- Listing agreement: Exclusive