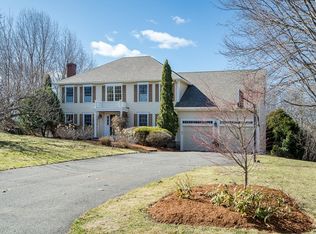Sold for $1,599,000
$1,599,000
11 Chadbourne Rd, Lexington, MA 02421
4beds
3,341sqft
Single Family Residence
Built in 1963
0.81 Acres Lot
$1,661,100 Zestimate®
$479/sqft
$5,470 Estimated rent
Home value
$1,661,100
$1.54M - $1.79M
$5,470/mo
Zestimate® history
Loading...
Owner options
Explore your selling options
What's special
Expanded multi-level home on a cul de sac road that has been updated with attention to detail and quality construction. Beautifully sun-filled rooms provide bright and open entertaining spaces. Stunning gourmet kitchen with vaulted ceiling and two skylights above an oversized granite island, cherry cabinets, slate tile floors, Thermador double oven, and a gas-fired wolf cooktop. The kitchen has sliders that lead out to a spacious deck with private grounds, a stunning playground, and abutting conservation land. Providing a tranquil setting outside. This 4 bedroom, 2 bath home has hardwood floors, 2 fireplaces, a large dining room, an oversized family room, a mudroom, a 2 car garage, an office plus a study, central air, and an in-ground sprinkler. In Bowman/Clarke school district. Handy to Cambridge, Boston, rt2, i95, & other major routes. Please check out the floor plan & VR Tour.
Zillow last checked: 8 hours ago
Listing updated: March 14, 2024 at 09:31am
Listed by:
Omeed Aminipour 617-595-5515,
Otis Realty Inc. 617-924-4800
Bought with:
Anita Lin
Coldwell Banker Realty - Lexington
Source: MLS PIN,MLS#: 73177897
Facts & features
Interior
Bedrooms & bathrooms
- Bedrooms: 4
- Bathrooms: 2
- Full bathrooms: 2
Primary bedroom
- Level: Second
- Area: 180
- Dimensions: 15 x 12
Bedroom 2
- Level: Second
- Area: 156
- Dimensions: 13 x 12
Bedroom 3
- Level: Second
- Area: 150
- Dimensions: 15 x 10
Bedroom 4
- Level: First
- Area: 325
- Dimensions: 25 x 13
Primary bathroom
- Features: Yes
Bathroom 1
- Level: First
- Area: 169
- Dimensions: 13 x 13
Bathroom 2
- Level: Second
- Area: 27
- Dimensions: 9 x 3
Dining room
- Level: First
- Area: 154
- Dimensions: 14 x 11
Family room
- Level: Basement
- Area: 396
- Dimensions: 18 x 22
Kitchen
- Level: First
- Area: 351
- Dimensions: 27 x 13
Living room
- Level: First
- Area: 242
- Dimensions: 22 x 11
Office
- Level: Basement
- Area: 70
- Dimensions: 10 x 7
Heating
- Oil
Cooling
- Central Air
Appliances
- Included: Water Heater
- Laundry: First Floor
Features
- Play Room, Office, Sitting Room
- Flooring: Wood, Tile
- Windows: Insulated Windows
- Basement: Partial,Finished,Walk-Out Access,Garage Access
- Number of fireplaces: 2
Interior area
- Total structure area: 3,341
- Total interior livable area: 3,341 sqft
Property
Parking
- Total spaces: 8
- Parking features: Attached, Paved Drive, Off Street
- Attached garage spaces: 2
- Uncovered spaces: 6
Features
- Levels: Multi/Split
- Patio & porch: Porch, Deck - Wood
- Exterior features: Porch, Deck - Wood, Storage, Sprinkler System
Lot
- Size: 0.81 Acres
Details
- Parcel number: 547180
- Zoning: RO
Construction
Type & style
- Home type: SingleFamily
- Property subtype: Single Family Residence
Materials
- Frame
- Foundation: Concrete Perimeter
- Roof: Shingle
Condition
- Year built: 1963
Utilities & green energy
- Electric: 200+ Amp Service
- Sewer: Public Sewer
- Water: Public
Community & neighborhood
Security
- Security features: Security System
Community
- Community features: Walk/Jog Trails, Golf, Bike Path, Conservation Area, University
Location
- Region: Lexington
Other
Other facts
- Road surface type: Paved
Price history
| Date | Event | Price |
|---|---|---|
| 3/8/2024 | Sold | $1,599,000$479/sqft |
Source: MLS PIN #73177897 Report a problem | ||
| 11/6/2023 | Listed for sale | $1,599,000+56.8%$479/sqft |
Source: MLS PIN #73177897 Report a problem | ||
| 4/29/2015 | Sold | $1,020,000+2.1%$305/sqft |
Source: Public Record Report a problem | ||
| 3/4/2015 | Pending sale | $999,000$299/sqft |
Source: William Raveis R.E. & Home Services #71797288 Report a problem | ||
| 3/4/2015 | Listed for sale | $999,000-2.1%$299/sqft |
Source: William Raveis R.E. & Home Services #71797288 Report a problem | ||
Public tax history
| Year | Property taxes | Tax assessment |
|---|---|---|
| 2025 | $16,290 +1.7% | $1,332,000 +1.9% |
| 2024 | $16,011 +5.2% | $1,307,000 +11.6% |
| 2023 | $15,223 +7.3% | $1,171,000 +13.9% |
Find assessor info on the county website
Neighborhood: 02421
Nearby schools
GreatSchools rating
- 9/10Bowman Elementary SchoolGrades: K-5Distance: 0.7 mi
- 9/10Jonas Clarke Middle SchoolGrades: 6-8Distance: 1.2 mi
- 10/10Lexington High SchoolGrades: 9-12Distance: 2.1 mi
Schools provided by the listing agent
- Elementary: Bowman
- Middle: Clark
- High: Lexington H S
Source: MLS PIN. This data may not be complete. We recommend contacting the local school district to confirm school assignments for this home.
Get a cash offer in 3 minutes
Find out how much your home could sell for in as little as 3 minutes with a no-obligation cash offer.
Estimated market value$1,661,100
Get a cash offer in 3 minutes
Find out how much your home could sell for in as little as 3 minutes with a no-obligation cash offer.
Estimated market value
$1,661,100
