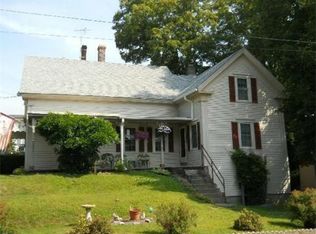Newly renovated 3-4 bedroom Antique Colonial, newly designed kitchen with unusual alcove area for sink, new vinyl flooring leads to lovely dining room with built in corner cabinet, mud room in the back for coats, shoes, boots, etc. large living room with wide pine floors, 2 bedrooms on 2nd floor, 2 more rooms on third floor, one could be playroom and another bedroom, in the back is a very private back yard, let your imagination go wild, Facing the house is a farmer's porch to sit after work and watch the cars go by.
This property is off market, which means it's not currently listed for sale or rent on Zillow. This may be different from what's available on other websites or public sources.
