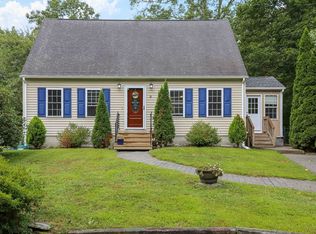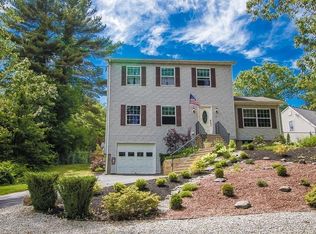Great Starter Home! All 3 bedrooms have wall to wall carpet. (All the carpets are being replaced) The bathrooms and kitchen are updated and have ceramic tile. The living room and hall have hardwoods. The inside of the house is freshly painted and very clean. This house is truly move in ready. There is an oversized finished bathroom with a nice garden tub in the walkout basement. Plenty of space in the basement for additional living space just use your imagination. Also in the basement is a beautiful Harman pellet stove. The backyard is nice and flat and would make a great place for kids to play.
This property is off market, which means it's not currently listed for sale or rent on Zillow. This may be different from what's available on other websites or public sources.


