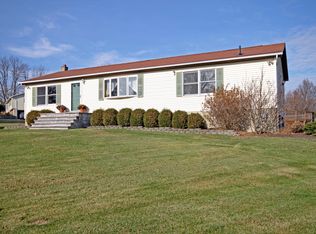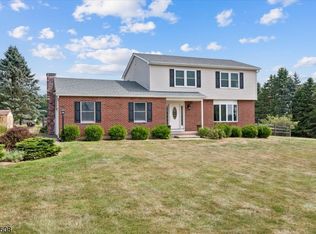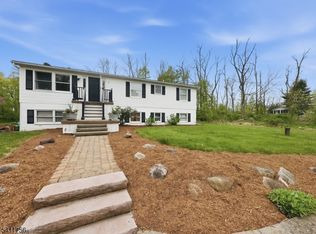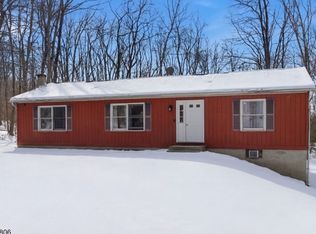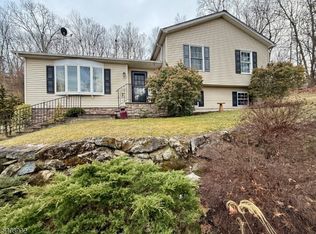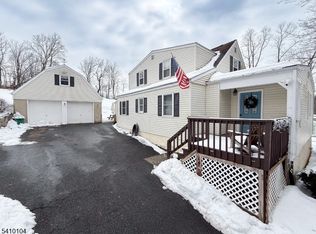Lovely , meticulous and spacious home set on almost 2 acres of open land. Open concept Living Room which flows into the lovely kitchen with huge center island. Granite counter tops, loads of counter space and cabinets. Deck ( that overlooks the expansive yard) is right off of the kitchen . Down the hall are the 3 large bedrooms, Primary with its own bath, then 2 others featuring hard wood flooring. The second bathroom is on this level too. Downstairs is a Family Room and another room and another full bath. All 3 of these rooms have had renovation started but not complete. Buyer to complete the work. All necessary materials are included. Laundry is located on this level also. Also included is a generator hook up . As you drive up to this home you will be impressed with the setting and the picturesque neighborhood. At this time there is not a sign in the yard as the ground is frozen. Buyers are to do their own due diligence on any work completed or not completed in the home. Seller has received multiple offers. All offers due by Thursday January 22 at 4 pm
Under contract
$479,000
11 Cemetery Rd, Knowlton Twp., NJ 07825
3beds
--sqft
Est.:
Single Family Residence
Built in 1981
1.98 Acres Lot
$484,600 Zestimate®
$--/sqft
$-- HOA
What's special
- 48 days |
- 956 |
- 26 |
Likely to sell faster than
Zillow last checked: February 24, 2026 at 11:15pm
Listing updated: February 06, 2026 at 04:24am
Listed by:
Alyson Reynolds 908-339-1428,
C-21 North Warren Realty
Source: GSMLS,MLS#: 4004069
Facts & features
Interior
Bedrooms & bathrooms
- Bedrooms: 3
- Bathrooms: 3
- Full bathrooms: 3
Primary bedroom
- Description: 1st Floor, Full Bath
Bedroom 1
- Level: First
- Area: 154
- Dimensions: 14 x 11
Bedroom 2
- Level: First
- Area: 121
- Dimensions: 11 x 11
Bedroom 3
- Level: First
- Area: 88
- Dimensions: 8 x 11
Dining room
- Features: Formal Dining Room
- Level: First
- Area: 100
- Dimensions: 10 x 10
Family room
- Level: Ground
- Area: 357
- Dimensions: 17 x 21
Kitchen
- Features: Eat-in Kitchen
- Level: First
- Area: 144
- Dimensions: 18 x 8
Living room
- Level: First
- Area: 506
- Dimensions: 22 x 23
Heating
- 1 Unit, Baseboard - Hotwater, Oil Tank Above Ground - Outside
Cooling
- Window Unit(s)
Appliances
- Included: Carbon Monoxide Detector, Dishwasher, Microwave, Range/Oven-Electric, Refrigerator, Electric Water Heater
Features
- Storage Room, Den
- Flooring: Tile, Wood
- Windows: Blinds
- Basement: None
- Has fireplace: No
Property
Parking
- Total spaces: 8
- Parking features: 1 Car Width, 2 Car Width, Asphalt, Built-In Garage
- Attached garage spaces: 2
- Uncovered spaces: 8
Features
- Levels: Bi-Level
- Patio & porch: Deck
- Fencing: Metal Fence
Lot
- Size: 1.98 Acres
- Dimensions: 1.98
- Features: Level, Open Lot
Details
- Additional structures: Storage Shed
- Parcel number: 3013000630000000010004
- Zoning description: res
Construction
Type & style
- Home type: SingleFamily
- Property subtype: Single Family Residence
Materials
- Stone, Vinyl Siding
- Roof: Asphalt Shingle
Condition
- Year built: 1981
Utilities & green energy
- Sewer: Septic Tank
- Water: Well
- Utilities for property: Electricity Connected, Cable Available, Garbage Extra Charge
Community & HOA
Community
- Security: Carbon Monoxide Detector(s), Carbon Monoxide Detector
Location
- Region: Blairstown
Financial & listing details
- Tax assessed value: $205,800
- Annual tax amount: $8,194
- Date on market: 1/9/2026
- Exclusions: washer and dryer
- Ownership type: Fee Simple
- Electric utility on property: Yes
Estimated market value
$484,600
$460,000 - $509,000
$3,187/mo
Price history
Price history
| Date | Event | Price |
|---|---|---|
| 2/6/2026 | Pending sale | $479,000 |
Source: | ||
| 1/9/2026 | Listed for sale | $479,000-4.2% |
Source: | ||
| 12/3/2025 | Listing removed | $499,999 |
Source: | ||
| 8/11/2025 | Pending sale | $499,999 |
Source: | ||
| 6/6/2025 | Price change | $499,999-3.7% |
Source: | ||
| 4/18/2025 | Listed for sale | $519,000+128.1% |
Source: | ||
| 4/25/2001 | Sold | $227,500 |
Source: Public Record Report a problem | ||
Public tax history
Public tax history
| Year | Property taxes | Tax assessment |
|---|---|---|
| 2025 | $8,195 | $205,800 |
| 2024 | $8,195 +2.2% | $205,800 |
| 2023 | $8,020 +5.8% | $205,800 |
| 2022 | $7,578 +2.3% | $205,800 |
| 2021 | $7,407 +3.7% | $205,800 |
| 2020 | $7,143 +0.6% | $205,800 |
| 2019 | $7,104 +1.1% | $205,800 |
| 2018 | $7,028 +2.2% | $205,800 |
| 2017 | $6,876 +1.2% | $205,800 |
| 2016 | $6,793 +3.5% | $205,800 |
| 2015 | $6,561 +0.3% | $205,800 |
| 2014 | $6,540 +0.8% | $205,800 |
| 2013 | $6,487 -1.5% | $205,800 |
| 2012 | $6,584 -1.5% | $205,800 |
| 2011 | $6,682 -1% | $205,800 |
| 2010 | $6,748 +3.7% | $205,800 |
| 2009 | $6,507 +2.7% | $205,800 |
| 2008 | $6,339 +3.7% | $205,800 |
| 2007 | $6,112 +6.5% | $205,800 |
| 2006 | $5,742 +6.9% | $205,800 |
| 2005 | $5,371 -1.5% | $205,800 |
| 2004 | $5,454 | $205,800 -4.6% |
| 2003 | -- | $215,700 |
| 2002 | -- | $215,700 +57.1% |
| 2001 | -- | $137,300 |
Find assessor info on the county website
BuyAbility℠ payment
Est. payment
$3,082/mo
Principal & interest
$2260
Property taxes
$822
Climate risks
Neighborhood: 07825
Nearby schools
GreatSchools rating
- 7/10Knowlton Twp Elementary SchoolGrades: PK-6Distance: 3.4 mi
- 6/10N Warren Reg High SchoolGrades: 7-12Distance: 4.5 mi
