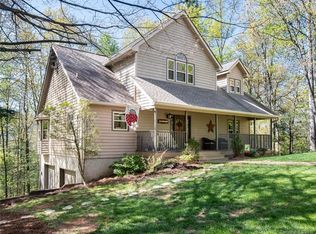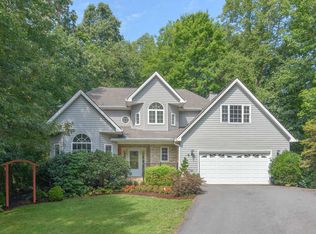Closed
$615,000
11 Cedar Summit Rd, Asheville, NC 28803
3beds
2,914sqft
Single Family Residence
Built in 1996
0.79 Acres Lot
$580,000 Zestimate®
$211/sqft
$3,318 Estimated rent
Home value
$580,000
$522,000 - $644,000
$3,318/mo
Zestimate® history
Loading...
Owner options
Explore your selling options
What's special
$20,000 PRICE IMPROVEMENT! Welcome to 11 Cedar Summit Rd, located in the great Cedar Wood Estates community. This home is positioned
on a private, cul-de-sac lot, surrounded by beautiful Western North Carolina tree cover. As you enter, you're greeted with an open floor plan and the many modern renovations that have been thoughtfully created. These include a new primary bathroom, walk-in his & hers closets, kitchen with all appliances, electric built-in fireplace, custom pantry/cabinetry, and more. With a full bathroom in the downstairs and plenty of room for entertainment, the space has the ability for whatever you need. In addition to the 2 car garage, there is also a separate 1 car garage/workshop allowing for many uses. Being 11 minutes to downtown Asheville, this convenient location encapsulates all Asheville has to offer!
Zillow last checked: 8 hours ago
Listing updated: November 26, 2024 at 12:56pm
Listing Provided by:
Matthew Rice matthew.rice@allentate.com,
Howard Hanna Beverly-Hanks Asheville-Biltmore Park
Bought with:
Eric Albee
Mosaic Community Lifestyle Realty
Source: Canopy MLS as distributed by MLS GRID,MLS#: 4175886
Facts & features
Interior
Bedrooms & bathrooms
- Bedrooms: 3
- Bathrooms: 3
- Full bathrooms: 3
- Main level bedrooms: 3
Primary bedroom
- Level: Main
Primary bedroom
- Level: Main
Bedroom s
- Level: Main
Bedroom s
- Level: Main
Bedroom s
- Level: Main
Bedroom s
- Level: Main
Bathroom full
- Level: Main
Bathroom full
- Level: Main
Bathroom full
- Level: Basement
Bathroom full
- Level: Main
Bathroom full
- Level: Main
Bathroom full
- Level: Basement
Dining room
- Level: Main
Dining room
- Level: Main
Kitchen
- Level: Main
Kitchen
- Level: Main
Laundry
- Level: Main
Laundry
- Level: Main
Living room
- Level: Main
Living room
- Level: Main
Heating
- Forced Air, Heat Pump
Cooling
- Central Air, Heat Pump
Appliances
- Included: Dishwasher, Disposal, Electric Oven, Gas Cooktop, Gas Water Heater, Microwave, Refrigerator
- Laundry: Electric Dryer Hookup, Inside, Laundry Room, Main Level, Washer Hookup
Features
- Breakfast Bar, Built-in Features, Kitchen Island, Open Floorplan, Pantry, Storage, Walk-In Closet(s), Other - See Remarks
- Flooring: Tile, Vinyl, Wood
- Doors: Insulated Door(s), Screen Door(s), Sliding Doors
- Windows: Insulated Windows, Window Treatments
- Basement: Basement Garage Door,Exterior Entry,Finished,Interior Entry,Storage Space,Walk-Out Access,Walk-Up Access
- Fireplace features: Den, Family Room, Propane
Interior area
- Total structure area: 1,775
- Total interior livable area: 2,914 sqft
- Finished area above ground: 1,775
- Finished area below ground: 1,139
Property
Parking
- Total spaces: 2
- Parking features: Basement, Electric Vehicle Charging Station(s), Attached Garage, Garage Door Opener, Garage Faces Side, Garage Shop, Parking Space(s)
- Attached garage spaces: 2
Features
- Levels: Two
- Stories: 2
- Patio & porch: Covered, Deck, Screened
- Has view: Yes
- View description: Winter
Lot
- Size: 0.79 Acres
- Features: Cul-De-Sac, Hilly, Private, Sloped, Wooded, Views
Details
- Additional structures: Workshop
- Parcel number: 966756154300000
- Zoning: R-1
- Special conditions: Standard
- Other equipment: Fuel Tank(s)
Construction
Type & style
- Home type: SingleFamily
- Architectural style: Traditional
- Property subtype: Single Family Residence
Materials
- Vinyl, Wood
- Roof: Shingle
Condition
- New construction: No
- Year built: 1996
Utilities & green energy
- Sewer: Public Sewer
- Water: City
- Utilities for property: Cable Available, Propane, Wired Internet Available
Community & neighborhood
Security
- Security features: Carbon Monoxide Detector(s), Smoke Detector(s)
Location
- Region: Asheville
- Subdivision: Cedar Wood Estates
HOA & financial
HOA
- Has HOA: Yes
- HOA fee: $60 monthly
- Association name: Cedar Wood Estates Association
- Association phone: 919-559-4368
Other
Other facts
- Listing terms: Cash,Conventional
- Road surface type: Concrete, Paved
Price history
| Date | Event | Price |
|---|---|---|
| 11/26/2024 | Sold | $615,000-2.4%$211/sqft |
Source: | ||
| 10/29/2024 | Pending sale | $630,000$216/sqft |
Source: | ||
| 10/17/2024 | Price change | $630,000-3.1%$216/sqft |
Source: | ||
| 8/23/2024 | Listed for sale | $650,000+145.3%$223/sqft |
Source: | ||
| 4/18/2012 | Sold | $265,000-3.2%$91/sqft |
Source: | ||
Public tax history
| Year | Property taxes | Tax assessment |
|---|---|---|
| 2025 | $2,727 +14.2% | $402,400 +6.2% |
| 2024 | $2,388 +3.2% | $379,000 |
| 2023 | $2,313 +1.7% | $379,000 |
Find assessor info on the county website
Neighborhood: 28803
Nearby schools
GreatSchools rating
- 2/10Oakley ElementaryGrades: PK-5Distance: 1.8 mi
- 8/10A C Reynolds MiddleGrades: 6-8Distance: 0.9 mi
- 7/10A C Reynolds HighGrades: PK,9-12Distance: 0.9 mi
Schools provided by the listing agent
- Elementary: Oakley
- Middle: AC Reynolds
- High: AC Reynolds
Source: Canopy MLS as distributed by MLS GRID. This data may not be complete. We recommend contacting the local school district to confirm school assignments for this home.
Get a cash offer in 3 minutes
Find out how much your home could sell for in as little as 3 minutes with a no-obligation cash offer.
Estimated market value$580,000
Get a cash offer in 3 minutes
Find out how much your home could sell for in as little as 3 minutes with a no-obligation cash offer.
Estimated market value
$580,000

