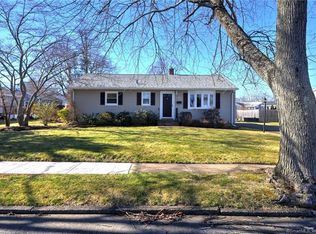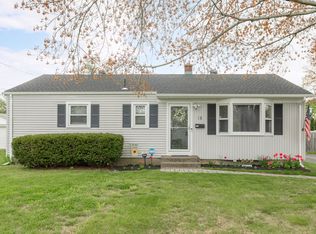Mint home featuring open floor plan. Spectacular ranch featuring all one level living at it's best with bright 3 season sun room with sliders leading to large deck, beautiful level yard and detached garage. Step back inside to find updated kitchen with lots of cabinet space, updated bath with granite vanity, large dining room, hardwood floors, and spacious lower level for entertaining. Inviting curb appeal! Lots of closets and storage. Just move in! Situated close to beaches, train station, restaurants, shopping and easy access to highways. Desirable Live Oaks, East Shore and Foran High School District. Won't last! Click on video icon to do an interactive 3D walk through tour.
This property is off market, which means it's not currently listed for sale or rent on Zillow. This may be different from what's available on other websites or public sources.

