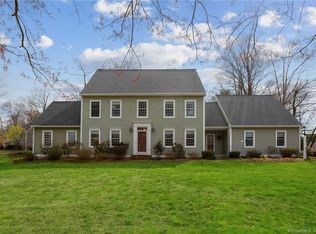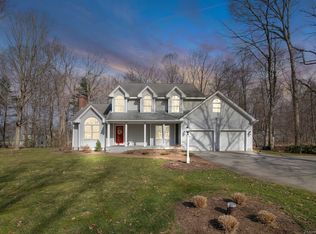Stunning double wing Brancard built Colonial offers every amenity on your wish list! Distinctive traditional design featuring a mudroom entry, home office, formal wainscoted dining room, vaulted Great Room with a fireplace focal point, built-in bookcases, hardwood floors and a Cherry kitchen with breakfast nook, wine rack, granite counters and tile flooring! The second level offers a Master suite with a vaulted ceiling, walk-in closet and full bath, two additional bedrooms plus an bright & airy bonus room boasting hardwood floors, Palladian window, built-in bookcases and a window seat! Superior quality throughout this fine home - crown moldings, Peachtree windows, six panel doors and brand new carpeting! The finished recreation room adds heated living space for gaming, exercise and hobbies. A level, backyard oasis includes an inground HEATED pool, paver patio, Trex deck, firepit, white vinyl fencing and scenic perennial gardens! Vacation at home this summer in your own zen-like backyard!
This property is off market, which means it's not currently listed for sale or rent on Zillow. This may be different from what's available on other websites or public sources.


