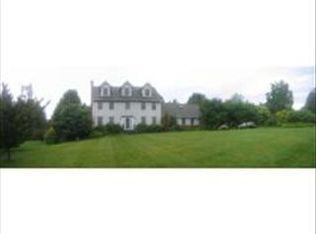Custom Contemporary Cape located in wonderful neighborhood is looking for a new owner to come and enjoy everything it has to offer! Step into the grand entryway and start your tour! The main level offers front to back living room with fireplace and windows galore, dining room with bay window that overlooks the park-like yard, spacious kitchen with dining area, dedicated private office space, first floor laundry & a powder room! Upstairs you will find a master with en suite bath and walk in closet, two additional generously sized bedrooms, one with a custom walk in closet and another full bath. Gorgeous gleaming hardwoods throughout almost the entire house. Two car over sized garage, storage shed and spectacularly landscaped grounds will be sure to impress! Beautiful custom fire pit area is sure to please! Located minutes from all area amenities including the golf course, marina and public and private schools! One year home warranty included for the lucky buyer of this HOME SWEET HOME!.
This property is off market, which means it's not currently listed for sale or rent on Zillow. This may be different from what's available on other websites or public sources.

