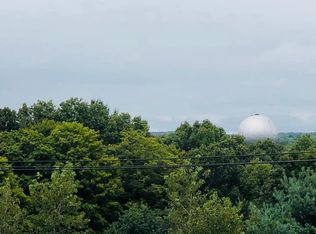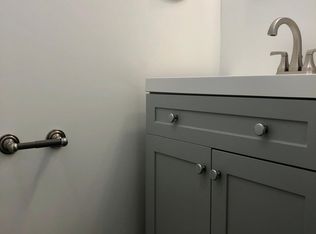Sold for $699,000
$699,000
11 Cedar Hill Road, Newtown, CT 06470
3beds
1,514sqft
Single Family Residence
Built in 1962
1.35 Acres Lot
$-- Zestimate®
$462/sqft
$3,505 Estimated rent
Home value
Not available
Estimated sales range
Not available
$3,505/mo
Zestimate® history
Loading...
Owner options
Explore your selling options
What's special
This beautifully renovated 3-bedroom, 2-bathroom ranch in the heart of Newtown is a true gem. Set on a level 1.35 acre yard, this home features all-new siding, windows, roof, and mechanicals, including a brand-new heating system and central air conditioning. Step inside to find a modern open floorplan with gleaming hardwood floors throughout. Stunning, brand-new kitchen with modern finishes. Large great room full of natural light with French doors to an amazing oversized back deck. Both full baths are completely updated with contemporary designs. The spacious walkout basement with in-law potential, adds flexibility to this charming home. 2-car attached garage, plus an additional third garage around the back of the house. Fantastic location, right in the middle of Newtown. This home blends peaceful living with prime convenience, just unpack and start enjoying your dream home.
Zillow last checked: 8 hours ago
Listing updated: February 15, 2025 at 09:24am
Listed by:
Connie Widmann & Team,
Melissa Gordon 203-856-7348,
William Raveis Real Estate 203-426-3429
Bought with:
Kim Gifford, RES.0768871
Coldwell Banker Realty
Source: Smart MLS,MLS#: 24054012
Facts & features
Interior
Bedrooms & bathrooms
- Bedrooms: 3
- Bathrooms: 2
- Full bathrooms: 2
Primary bedroom
- Features: Hardwood Floor
- Level: Main
- Area: 156 Square Feet
- Dimensions: 13 x 12
Bedroom
- Features: Hardwood Floor
- Level: Main
- Area: 99 Square Feet
- Dimensions: 11 x 9
Bedroom
- Features: Hardwood Floor
- Level: Main
- Area: 99 Square Feet
- Dimensions: 11 x 9
Bathroom
- Features: Tile Floor
- Level: Main
Bathroom
- Features: Tile Floor
- Level: Main
Dining room
- Features: Fireplace, Hardwood Floor
- Level: Main
- Area: 233.2 Square Feet
- Dimensions: 10.6 x 22
Great room
- Features: Cathedral Ceiling(s), Beamed Ceilings, Built-in Features, Dining Area, Fireplace, Hardwood Floor
- Level: Main
- Area: 385 Square Feet
- Dimensions: 22 x 17.5
Kitchen
- Features: Kitchen Island, Hardwood Floor
- Level: Main
- Area: 132 Square Feet
- Dimensions: 11 x 12
Loft
- Features: Hardwood Floor
- Level: Other
- Area: 133 Square Feet
- Dimensions: 7 x 19
Heating
- Forced Air, Natural Gas
Cooling
- Central Air
Appliances
- Included: Gas Range, Refrigerator, Microwave, Dishwasher, Tankless Water Heater
- Laundry: Lower Level, Main Level
Features
- Basement: Full,Unfinished,Interior Entry,Walk-Out Access,Concrete
- Attic: Pull Down Stairs
- Number of fireplaces: 2
Interior area
- Total structure area: 1,514
- Total interior livable area: 1,514 sqft
- Finished area above ground: 1,514
Property
Parking
- Total spaces: 3
- Parking features: Attached
- Attached garage spaces: 3
Features
- Patio & porch: Deck
Lot
- Size: 1.35 Acres
- Features: Level
Details
- Parcel number: 207872
- Zoning: R-1
Construction
Type & style
- Home type: SingleFamily
- Architectural style: Ranch
- Property subtype: Single Family Residence
Materials
- Vinyl Siding, Vertical Siding, Other
- Foundation: Concrete Perimeter
- Roof: Asphalt
Condition
- New construction: No
- Year built: 1962
Utilities & green energy
- Sewer: Septic Tank
- Water: Public
Community & neighborhood
Location
- Region: Newtown
Price history
| Date | Event | Price |
|---|---|---|
| 2/14/2025 | Sold | $699,000$462/sqft |
Source: | ||
| 1/23/2025 | Pending sale | $699,000$462/sqft |
Source: | ||
| 1/1/2025 | Listed for sale | $699,000$462/sqft |
Source: | ||
| 12/25/2024 | Pending sale | $699,000$462/sqft |
Source: | ||
| 11/8/2024 | Listed for sale | $699,000+95.3%$462/sqft |
Source: | ||
Public tax history
| Year | Property taxes | Tax assessment |
|---|---|---|
| 2025 | $8,496 +6.6% | $295,620 |
| 2024 | $7,973 +2.8% | $295,620 |
| 2023 | $7,757 +1.6% | $295,620 +34.3% |
Find assessor info on the county website
Neighborhood: 06470
Nearby schools
GreatSchools rating
- 7/10Reed Intermediate SchoolGrades: 5-6Distance: 1.4 mi
- 7/10Newtown Middle SchoolGrades: 7-8Distance: 2 mi
- 9/10Newtown High SchoolGrades: 9-12Distance: 1.9 mi
Schools provided by the listing agent
- Elementary: Middle Gate
- Middle: Newtown,Reed
- High: Newtown
Source: Smart MLS. This data may not be complete. We recommend contacting the local school district to confirm school assignments for this home.
Get pre-qualified for a loan
At Zillow Home Loans, we can pre-qualify you in as little as 5 minutes with no impact to your credit score.An equal housing lender. NMLS #10287.

