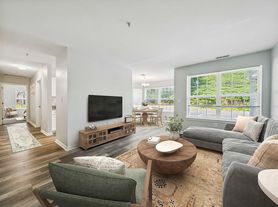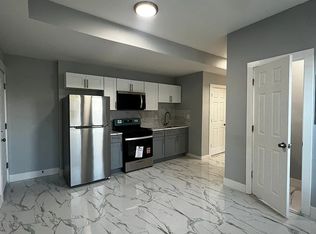Spacious 2-bedroom, 1.5-bath townhouse available for lease in the desirable Birches Condominium complex. This end unit offers comfort and convenience, featuring central air, two private decks, and new carpet in one of the upstairs bedrooms. The open layout provides plenty of natural light and functional living space. Conveniently located near major highways. Ready for immediate occupancy schedule your showing today!
Tenant pays all utilities. 700 credit score required, current employment.
Apartment for rent
Accepts Zillow applications
$1,800/mo
Fees may apply
11 Cedar Ct UNIT J, East Haven, CT 06513
2beds
1,066sqft
Price may not include required fees and charges.
Apartment
Available now
Central air
In unit laundry
Off street parking
Forced air
What's special
Central airTwo private decksFunctional living spaceNew carpetEnd unitOpen layoutPlenty of natural light
- 16 days |
- -- |
- -- |
Learn more about the building:
Travel times
Facts & features
Interior
Bedrooms & bathrooms
- Bedrooms: 2
- Bathrooms: 2
- Full bathrooms: 2
Heating
- Forced Air
Cooling
- Central Air
Appliances
- Included: Dishwasher, Dryer, Oven, Refrigerator, Washer
- Laundry: In Unit
Interior area
- Total interior livable area: 1,066 sqft
Property
Parking
- Parking features: Off Street
- Details: Contact manager
Features
- Exterior features: Heating system: Forced Air, No Utilities included in rent
Details
- Parcel number: EHAVM500B6128L100
Construction
Type & style
- Home type: Apartment
- Property subtype: Apartment
Community & HOA
Community
- Features: Pool
HOA
- Amenities included: Pool
Location
- Region: East Haven
Financial & listing details
- Lease term: 1 Year
Price history
| Date | Event | Price |
|---|---|---|
| 10/29/2025 | Listed for rent | $1,800$2/sqft |
Source: Zillow Rentals | ||
| 3/6/2023 | Sold | $149,301+6.7%$140/sqft |
Source: | ||
| 3/3/2023 | Contingent | $139,900$131/sqft |
Source: | ||
| 2/5/2023 | Listed for sale | $139,900$131/sqft |
Source: | ||
| 12/9/2022 | Listing removed | -- |
Source: | ||

