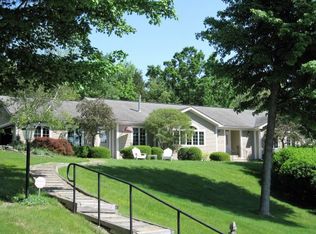Gorgeous photos tell the story. Timberframe home with vaulted ceilings in a convenient yet secluded location. Cayuga Lake views from almost every room. Master bedroom suite on main floor. Three more bedrooms upstairs. Lower level adds a fifth bedroom, family room, and fitness area. Screened porch and in-ground pool are great outdoor spaces. This home is for sale by owner. Interested buyers should call owner directly with questions or to schedule an appointment. 607-273-9014
This property is off market, which means it's not currently listed for sale or rent on Zillow. This may be different from what's available on other websites or public sources.
