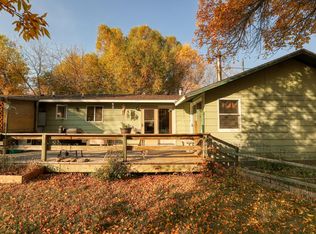Sold on 01/21/25
Price Unknown
11 Cattail Ln, Sheridan, WY 82801
4beds
3baths
2,520sqft
Stick Built, Residential
Built in 1977
1.81 Acres Lot
$656,400 Zestimate®
$--/sqft
$3,001 Estimated rent
Home value
$656,400
$492,000 - $880,000
$3,001/mo
Zestimate® history
Loading...
Owner options
Explore your selling options
What's special
Looking for one-level living on a small acreage? Now wave a magic wand ... add a Mother-in-Law suite AND a shop and you have 11 Cattail Lane! This simple and charming treasure is blessed with those hard to find features - mature trees and glorious mountain views! The mother-in-law suite is over 800 square foot. This studio-style wing has its own entrance, its own kitchen, great closet space, private bathroom with a walk-in shower and gorgeous mountain views. 3 more bedrooms, a beautifully updated bathroom, and the roomy main kitchen separate the studio from a formal living room AND a spacious family room. While you'll have both east and west-facing decks, it's true that you will not tire of the panoramic mountain view on this quiet little road with only a few neighbors. Bring your animals! Bring your toys! Fill up this 30 x 40 shop! Make it a very Merry Christmas and gift yourself this sought after edge-of-town property with magnificent mountain views!
Zillow last checked: 8 hours ago
Listing updated: January 22, 2025 at 04:13pm
Listed by:
Shauna Hernandez 307-752-3557,
Summit Realty Group Inc.
Bought with:
Shauna Hernandez, 10484
Summit Realty Group Inc.
Source: Sheridan County BOR,MLS#: 24-1291
Facts & features
Interior
Bedrooms & bathrooms
- Bedrooms: 4
- Bathrooms: 3
Primary bedroom
- Description: Mother-in-Law Suite/2nd Kitchen
Primary bathroom
- Description: Walk-in shower
Full bathroom
- Description: double vanity, Tile tub/shower combo, tile floors
Half bathroom
- Description: Also laundry room
Family room
- Description: Pellet Stove
Kitchen
- Description: tile floors
Living room
- Description: wood floors
Heating
- Stove, Electric, Baseboard
Cooling
- Window Unit(s)
Features
- Ceiling Fan(s), Walk-In Closet(s)
- Flooring: Hardwood
- Basement: Crawl Space
- Has fireplace: Yes
- Fireplace features: # of Fireplaces, Pellet Stove
Interior area
- Total structure area: 2,520
- Total interior livable area: 2,520 sqft
- Finished area above ground: 0
Property
Parking
- Total spaces: 2
- Parking features: Garage
- Garage spaces: 2
Features
- Patio & porch: Covered Deck, Deck
- Exterior features: Dirt
- Fencing: Partial
- Has view: Yes
- View description: Mountain(s)
Lot
- Size: 1.81 Acres
Details
- Additional structures: Shop
- Parcel number: R0006819
Construction
Type & style
- Home type: SingleFamily
- Architectural style: Ranch
- Property subtype: Stick Built, Residential
Materials
- Combination
- Roof: Asphalt
Condition
- Year built: 1977
Utilities & green energy
- Sewer: Septic Tank
- Water: Well
Community & neighborhood
Location
- Region: Sheridan
- Subdivision: Green Acres
Price history
| Date | Event | Price |
|---|---|---|
| 1/21/2025 | Sold | -- |
Source: | ||
| 12/6/2024 | Listed for sale | $659,000$262/sqft |
Source: | ||
| 10/29/2013 | Sold | -- |
Source: | ||
Public tax history
| Year | Property taxes | Tax assessment |
|---|---|---|
| 2025 | $2,834 -21.4% | $41,980 -21.4% |
| 2024 | $3,603 -0.6% | $53,378 -0.6% |
| 2023 | $3,624 +13% | $53,686 +13% |
Find assessor info on the county website
Neighborhood: 82801
Nearby schools
GreatSchools rating
- 8/10Big Horn Elementary SchoolGrades: K-5Distance: 3.2 mi
- 9/10Big Horn Middle SchoolGrades: 6-8Distance: 3.2 mi
- 10/10Big Horn High SchoolGrades: 9-12Distance: 3.2 mi
