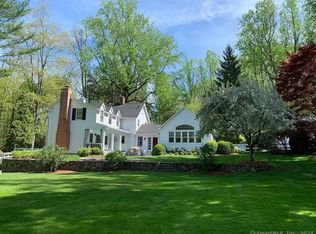Sold for $1,185,000 on 09/10/25
$1,185,000
11 Catamount Road, Westport, CT 06880
5beds
2,564sqft
Single Family Residence
Built in 1979
1 Acres Lot
$1,203,300 Zestimate®
$462/sqft
$7,834 Estimated rent
Home value
$1,203,300
$1.08M - $1.34M
$7,834/mo
Zestimate® history
Loading...
Owner options
Explore your selling options
What's special
Experience gracious living in this 5-bed, 3-bath Mattera-built contemporary high ranch on a sprawling one-acre lot adorned with mature landscaping and captivating rock outcroppings. Flooded with natural light, this home has been well maintained and loved by the original owners, including a new septic tank, installed in 2023. The lower level, ideal for an au pair or in-laws, adds versatility to the floor plan, and adds another 884 SF of heated living space, bringing the total SF to 2,564. A deck, just off the kitchen and dining room, makes indoor/outdoor entertaining a breeze. An automatic full house generator ensures peace of mind should the power go out. Embrace the tranquility of nature while enjoying the convenience of being just a mile to the elementary and middle school, and just ten minutes to downtown Westport's dining and shopping scene. In the summer months you'll be able to enjoy Compo Beach and Longshore Club Park, and when the city beckons, you're just an hour away on metro north. Don't miss seeing this gem today!
Zillow last checked: 8 hours ago
Listing updated: September 10, 2025 at 12:48pm
Listed by:
Kathleen O'connell 203-858-2590,
Coldwell Banker Realty 203-227-8424
Bought with:
Gary Shelton, RES.0786980
Higgins Group Bedford Square
Source: Smart MLS,MLS#: 24102692
Facts & features
Interior
Bedrooms & bathrooms
- Bedrooms: 5
- Bathrooms: 3
- Full bathrooms: 3
Primary bedroom
- Features: Walk-In Closet(s), Wall/Wall Carpet
- Level: Main
Bedroom
- Features: Wall/Wall Carpet
- Level: Main
Bedroom
- Features: Wall/Wall Carpet
- Level: Main
Bedroom
- Features: Walk-In Closet(s), Laminate Floor
- Level: Lower
Bedroom
- Features: Walk-In Closet(s), Laminate Floor
- Level: Lower
Primary bathroom
- Features: Stall Shower, Tile Floor
- Level: Main
Bathroom
- Features: Tub w/Shower, Tile Floor
- Level: Main
Bathroom
- Features: Stall Shower, Tile Floor
- Level: Lower
Dining room
- Features: Vaulted Ceiling(s), Balcony/Deck, Sliders, Wall/Wall Carpet
- Level: Main
Family room
- Features: Built-in Features, Ceiling Fan(s), Fireplace, Sliders, Laminate Floor
- Level: Lower
Kitchen
- Features: Balcony/Deck, Granite Counters, Sliders, Hardwood Floor
- Level: Main
Living room
- Features: Vaulted Ceiling(s), Beamed Ceilings, Fireplace, Wall/Wall Carpet
- Level: Main
Heating
- Hot Water, Oil
Cooling
- Ductless, Wall Unit(s)
Appliances
- Included: Oven/Range, Microwave, Refrigerator, Dishwasher, Washer, Dryer, Water Heater
- Laundry: Lower Level
Features
- Wired for Data, Open Floorplan, Entrance Foyer
- Basement: Full,Heated,Garage Access,Partially Finished,Walk-Out Access,Liveable Space
- Attic: Pull Down Stairs
- Number of fireplaces: 2
Interior area
- Total structure area: 2,564
- Total interior livable area: 2,564 sqft
- Finished area above ground: 2,564
Property
Parking
- Total spaces: 2
- Parking features: Attached, Garage Door Opener
- Attached garage spaces: 2
Features
- Patio & porch: Deck
- Exterior features: Rain Gutters, Lighting, Stone Wall
- Waterfront features: Beach Access
Lot
- Size: 1 Acres
- Features: Wetlands, Level, Landscaped
Details
- Parcel number: 411008
- Zoning: AAA
- Other equipment: Generator
Construction
Type & style
- Home type: SingleFamily
- Architectural style: Contemporary,Hi-Ranch
- Property subtype: Single Family Residence
Materials
- Vertical Siding, Cedar
- Foundation: Concrete Perimeter
- Roof: Asphalt
Condition
- New construction: No
- Year built: 1979
Utilities & green energy
- Sewer: Septic Tank
- Water: Public
Community & neighborhood
Community
- Community features: Golf, Library, Medical Facilities, Pool, Tennis Court(s)
Location
- Region: Westport
- Subdivision: Coleytown
Price history
| Date | Event | Price |
|---|---|---|
| 9/10/2025 | Sold | $1,185,000-1.2%$462/sqft |
Source: | ||
| 9/6/2025 | Pending sale | $1,199,000$468/sqft |
Source: | ||
| 7/31/2025 | Listed for sale | $1,199,000$468/sqft |
Source: | ||
Public tax history
| Year | Property taxes | Tax assessment |
|---|---|---|
| 2025 | $10,537 +1.3% | $558,700 |
| 2024 | $10,403 +1.5% | $558,700 |
| 2023 | $10,252 +1.5% | $558,700 |
Find assessor info on the county website
Neighborhood: Coleytown
Nearby schools
GreatSchools rating
- 9/10Coleytown Elementary SchoolGrades: K-5Distance: 1.1 mi
- 9/10Coleytown Middle SchoolGrades: 6-8Distance: 1 mi
- 10/10Staples High SchoolGrades: 9-12Distance: 2.5 mi
Schools provided by the listing agent
- Elementary: Coleytown
- Middle: Coleytown
- High: Staples
Source: Smart MLS. This data may not be complete. We recommend contacting the local school district to confirm school assignments for this home.

Get pre-qualified for a loan
At Zillow Home Loans, we can pre-qualify you in as little as 5 minutes with no impact to your credit score.An equal housing lender. NMLS #10287.
Sell for more on Zillow
Get a free Zillow Showcase℠ listing and you could sell for .
$1,203,300
2% more+ $24,066
With Zillow Showcase(estimated)
$1,227,366