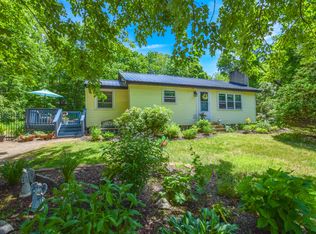This five bedroom house is a rare find in Meredith and is a commuter's dream close to downtown, Route 104 and Route 3. This home sits on a half acre lot with a great back yard, expansive deck and a three season porch. Enter the home and the hardwood floors in the living room lead the way to the pellet stove to keep you extra cozy on a winters night. Many updates will be found in the home beginning in the eat in kitchen, featuring granite counters, glass subway tile backsplash and stainless appliances. The first floor offers the potential for single level living including; updated flooring, a renovated bathroom with laundry, and two bedrooms that could also be utilized as an office or den. Three bedrooms, including the large master bedroom, are located on the second floor with all new flooring. The updated full bathroom is large with a double vanity and beautiful lighting and floor finish. The attached two car heated garage is conveniently located adjacent to the kitchen. The lower level is ready for your own touch to continue to finish into extra living space or keep it as is for ample storage. Already completed is the drop down ceiling with recessed lighting. Enjoy the convenience of own water and town sewer. 15 minutes to 93, 2 minutes to downtown. Showings begin Saturday November 23, at 10:00am.
This property is off market, which means it's not currently listed for sale or rent on Zillow. This may be different from what's available on other websites or public sources.

