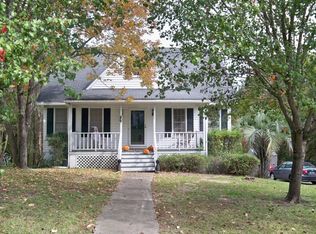Absolutely Adorable home, updated with granite and hardwoods - ready to move in home. This charming home features granite counter tops, hardwood flooring, stainless appliances, Bar , eat in dining area and separate laundry room off kitchen to large deck area. Spacious Master features private bath with custom tile work and walk in closet. 2 bedrooms with shared bath on main. All of this nestled on quiet cul de sac with deck overlooking treed lot with creek in desirable Hidden Oaks subdivision conveniently located and Lex/ Ric District 5 schools.
This property is off market, which means it's not currently listed for sale or rent on Zillow. This may be different from what's available on other websites or public sources.
