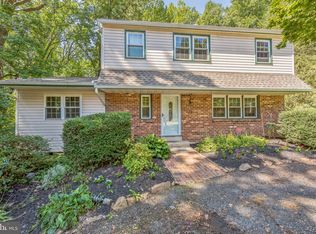Charming colonial awaits your family in Newtown Square. Enter the home into the foyer which features original hardwood floors which run throughout much of the house. The first floor has a formal living room with gas fireplace, formal dining room, eat in kitchen, sunroom and powder room. Heading upstairs your new master suite awaits with hardwood floors and en suite bathroom. There are three more nice-sized bedrooms which all have hardwood floors and a hall bathroom which services those bedrooms. The upstairs hallway has a convenient linen closet and access to the attic. The lower level of this home has a cozy recreation room, laundry facilities, utility room and provides walk out access to the carports and shed. This 4-bedroom 2.5 bath home has a great location, provides privacy and green space while also being close to shopping, restaurants and more. This home is being sold in As-Is condition and the municipal inspections are the responsibility of the buyer.
This property is off market, which means it's not currently listed for sale or rent on Zillow. This may be different from what's available on other websites or public sources.
