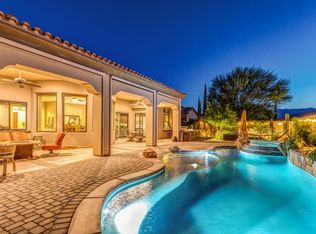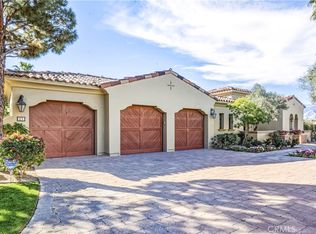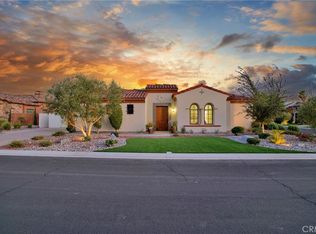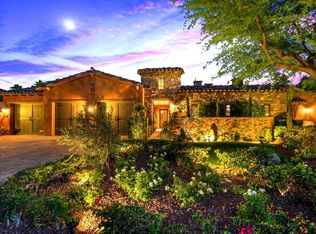Sold for $1,850,000
Listing Provided by:
The Briggs Group DRE #01898254 760-422-4030,
Coldwell Banker Realty,
Laurie Briggs DRE #01896117 760-422-4030,
Coldwell Banker Realty
Bought with: Desert Sotheby's International Realty
$1,850,000
11 Cassis Cir, Rancho Mirage, CA 92270
3beds
4,085sqft
Single Family Residence
Built in 2013
0.36 Acres Lot
$1,859,900 Zestimate®
$453/sqft
$5,859 Estimated rent
Home value
$1,859,900
$1.67M - $2.06M
$5,859/mo
Zestimate® history
Loading...
Owner options
Explore your selling options
What's special
This gorgeous home with an interior location sits within the prestigious gated Escala enclave offers 4,085 sq.ft. of resort-living. Designed by Gold Nugget Award winning Architect, Mark Scheuer and built by GHA, the blend of traditional Tuscan with contemporary design makes this home an inviting blend of timeless charm. The courtyard entrance with centerpiece tiered fountain makes your every wish come true. Once inside the warm rich wood tones and stone accents accentuate the open concept floorplan. Easy entertaining with the expansive kitchen featuring long slab granite counters, travertine backsplash and plenty of cabinets. European beamed ceilings in the great room with a thermostatically controlled fireplace, wet bar and large paned windows overlooking the pool area. Tile floors in the main living space, with wood floors in the media/family room, primary bedroom and office, and carpeting in the guest bedrooms. All bedrooms have en-suites and good separation. The home office could easily be converted to a 4th bedroom. Lovely mountain views from the backyard, complete with several seating areas, an outdoor kitchen and automated patio sun screens. The pebble finish pool and spa are adorned by gas firepots and an expansive patio of custom paver stone tiles. The 3-car epoxy garage has built-in cabinets. Recent upgrades include energy efficient windows across the back of the home, on-demand tankless hot water heater and an artificial turf lawn. Prepare to be amazed!
Zillow last checked: 8 hours ago
Listing updated: March 14, 2025 at 05:42pm
Listing Provided by:
The Briggs Group DRE #01898254 760-422-4030,
Coldwell Banker Realty,
Laurie Briggs DRE #01896117 760-422-4030,
Coldwell Banker Realty
Bought with:
Mike Patakas, DRE #01264926
Desert Sotheby's International Realty
Maria Patakas, DRE #01785498
Desert Sotheby's International Realty
Source: CRMLS,MLS#: 219120679DA Originating MLS: California Desert AOR & Palm Springs AOR
Originating MLS: California Desert AOR & Palm Springs AOR
Facts & features
Interior
Bedrooms & bathrooms
- Bedrooms: 3
- Bathrooms: 4
- Full bathrooms: 2
- 3/4 bathrooms: 1
- 1/2 bathrooms: 1
Primary bedroom
- Features: Primary Suite
Bathroom
- Features: Bathtub, Separate Shower, Tile Counters, Vanity
Kitchen
- Features: Granite Counters
Heating
- Forced Air
Cooling
- Central Air
Appliances
- Included: Dishwasher, Electric Oven, Gas Cooktop, Microwave, Refrigerator, Water To Refrigerator
- Laundry: Laundry Room
Features
- Beamed Ceilings, Wet Bar, Breakfast Bar, Breakfast Area, Separate/Formal Dining Room, High Ceilings, Open Floorplan, Primary Suite
- Flooring: Carpet, Tile, Wood
- Doors: Sliding Doors
- Windows: Shutters
- Has fireplace: Yes
- Fireplace features: Gas, Living Room
Interior area
- Total interior livable area: 4,085 sqft
Property
Parking
- Total spaces: 3
- Parking features: Direct Access, Garage, Garage Door Opener, Side By Side
- Attached garage spaces: 3
Features
- Levels: One
- Stories: 1
- Patio & porch: Covered, Screened, Stone
- Has private pool: Yes
- Pool features: Electric Heat, In Ground, Pebble, Private
- Spa features: Heated, In Ground, Private
- Fencing: Block,Wrought Iron
- Has view: Yes
- View description: Mountain(s), Peek-A-Boo
Lot
- Size: 0.36 Acres
- Features: Landscaped, Planned Unit Development, Paved, Sprinkler System
Details
- Parcel number: 685140006
- Special conditions: Standard
Construction
Type & style
- Home type: SingleFamily
- Property subtype: Single Family Residence
Materials
- Stone, Stucco
- Foundation: Slab
- Roof: Tile
Condition
- New construction: No
- Year built: 2013
Details
- Builder model: Villa One
- Builder name: GHA
Community & neighborhood
Security
- Security features: Gated Community
Community
- Community features: Gated
Location
- Region: Rancho Mirage
- Subdivision: Escala
HOA & financial
HOA
- Has HOA: Yes
- HOA fee: $440 monthly
- Amenities included: Controlled Access
- Association name: Escala - South
- Association phone: 760-776-5100
Other
Other facts
- Listing terms: Cash,Cash to New Loan
Price history
| Date | Event | Price |
|---|---|---|
| 3/14/2025 | Sold | $1,850,000-5.1%$453/sqft |
Source: | ||
| 2/4/2025 | Pending sale | $1,950,000$477/sqft |
Source: | ||
| 1/18/2025 | Contingent | $1,950,000$477/sqft |
Source: | ||
| 11/30/2024 | Listed for sale | $1,950,000+25.4%$477/sqft |
Source: | ||
| 3/9/2022 | Sold | $1,555,000-4.3%$381/sqft |
Source: | ||
Public tax history
| Year | Property taxes | Tax assessment |
|---|---|---|
| 2025 | $21,101 -1% | $1,650,177 +2% |
| 2024 | $21,322 -0.2% | $1,617,822 +2% |
| 2023 | $21,373 +35.2% | $1,586,100 +37.8% |
Find assessor info on the county website
Neighborhood: 92270
Nearby schools
GreatSchools rating
- 7/10Rancho Mirage Elementary SchoolGrades: K-5Distance: 3.4 mi
- 4/10Nellie N. Coffman Middle SchoolGrades: 6-8Distance: 2.7 mi
- 6/10Rancho Mirage HighGrades: 9-12Distance: 2.9 mi
Get a cash offer in 3 minutes
Find out how much your home could sell for in as little as 3 minutes with a no-obligation cash offer.
Estimated market value$1,859,900
Get a cash offer in 3 minutes
Find out how much your home could sell for in as little as 3 minutes with a no-obligation cash offer.
Estimated market value
$1,859,900



