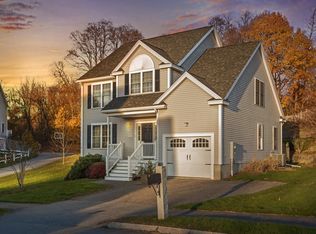Immediately available and built in 2008 this 4 bedroom, 3 bath, 2066 SF Colonial sits back on .27 A of a quiet cul-de-sac great neighborhood. Versatile floor plan with family room off large eat-in kitchen. The living room and dining room have hardwood floors and is great for entertaining or relaxing with your family. Outside is a large Trex deck. The second floor Master Bedroom is en-suite with a walk in closet, and cathedral ceiling. There are 3 additional bedrooms upstairs. Gas fireplace, central air, and economical natural gas heat are just some of the many features. Immediately available and fully furnished, if desired. Tenant is responsible for all utilities as well as yard care and snow removal. Currently neighbor snow-blows the longest part of the driveway and tenant responsible for in front of garage. Alternatively, there's a neighbor that you can hire for $20. Lawn mower is on site or $25/mo to mow. Pets are negotiable on a case by case basis. Minutes away from commuting routes and close to school, Liberty Mutual and Wentworth-Douglass Hospital with Award winning Service and Care, plus convenient to downtown and shopping may make this an ideal home for you. Monthly rent is $2900 per month but will be discounted to $2800 each month if paid by the first. Security deposit is $2900. If rented fully furnished the monthly rent is $3400 but if paid by the first it will be discounted to $3300 with a security deposit of $3400.
This property is off market, which means it's not currently listed for sale or rent on Zillow. This may be different from what's available on other websites or public sources.

