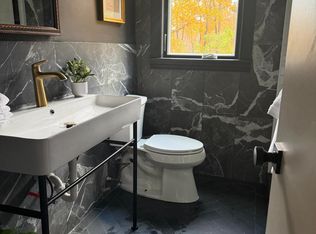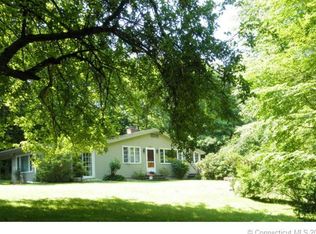Great opportunity! Hard to find 2 family home on .8 level acres with privacy on a country road in Kent. 3 bedrooms in the main level unit and 2 in the upper. Main level unit has big rooms including eat in kitchen, living room and master with walk in closet and half bath. Meticulous upper level with 2 bedrooms and updated kitchen plus separate laundry. 2 car garage plus lots of storage. Separate utilities. Large patio overlooks level yard that backs up to the woods. Newer well pump and water holding tank. Thermopride furnace 2008. Roof 2008. Shed and stone wall. Live in one unit and rent the other or perfect in law/au pair. Great location near Kent Falls and minutes to the village.
This property is off market, which means it's not currently listed for sale or rent on Zillow. This may be different from what's available on other websites or public sources.


