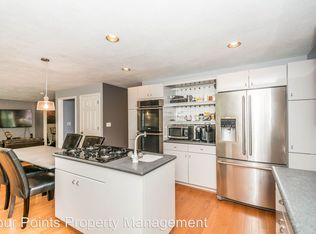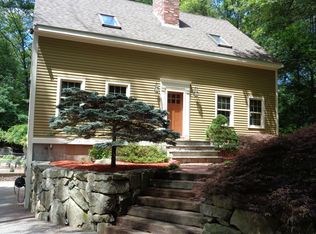Sold for $958,000 on 07/26/24
$958,000
11 Caroline Rd, North Reading, MA 01864
3beds
2,400sqft
Single Family Residence
Built in 1980
1.12 Acres Lot
$971,800 Zestimate®
$399/sqft
$3,952 Estimated rent
Home value
$971,800
$894,000 - $1.06M
$3,952/mo
Zestimate® history
Loading...
Owner options
Explore your selling options
What's special
Discover this gorgeous custom contemporary seamlessly blending style & sophistication! Spacious open floor plan lends itself to easy entertaining. Gorgeous, wood vaulted ceilings, skylights & oversized windows allow an abundance of natural light in. Huge center fireplace wows in the living/dining room. Kitchen is highlighted by SS appliances, peninsula, recessed lighting & granite counters! Stunning fireplaced 1st flr primary suite provides a luxurious sanctuary w/ tastefully updated en suite w/ separate tub, tiled shower, laundry & walk in closet. An additional bedrm & 1/2 bath complete the level. Find a 2nd primary suite upstairs w/ ¾ bath, walk in closet & sitting area. Carpeted loft space overlooks the living areas. Lower-level walkout offers flexible space to suit your needs & showcases a wood feature wall. Mini splits added provide comfort in all seasons! Abutting conservation land, this home is tucked away, close to nature yet convenient to Routes 62 & 93! A must see!
Zillow last checked: 8 hours ago
Listing updated: July 29, 2024 at 07:35am
Listed by:
Carol McDonald 781-389-6184,
Lamacchia Realty, Inc. 978-250-1900
Bought with:
The Shahani Group
Compass
Source: MLS PIN,MLS#: 73215118
Facts & features
Interior
Bedrooms & bathrooms
- Bedrooms: 3
- Bathrooms: 3
- Full bathrooms: 2
- 1/2 bathrooms: 1
Primary bedroom
- Features: Bathroom - Full, Walk-In Closet(s), Flooring - Vinyl, Cable Hookup, Recessed Lighting
- Level: First
- Area: 180
- Dimensions: 15 x 12
Bedroom 2
- Features: Bathroom - Full, Closet - Linen, Flooring - Hardwood, Cable Hookup, Recessed Lighting
- Level: Second
- Area: 168
- Dimensions: 14 x 12
Bedroom 3
- Features: Flooring - Vinyl, Cable Hookup
- Level: First
- Area: 143
- Dimensions: 13 x 11
Primary bathroom
- Features: Yes
Bathroom 1
- Features: Bathroom - Full, Bathroom - Tiled With Shower Stall, Bathroom - With Tub, Walk-In Closet(s), Flooring - Vinyl, Countertops - Stone/Granite/Solid, Dryer Hookup - Electric, Recessed Lighting, Wainscoting
- Level: First
- Area: 96
- Dimensions: 12 x 8
Bathroom 2
- Features: Bathroom - Full, Bathroom - Tiled With Shower Stall, Flooring - Stone/Ceramic Tile
- Level: Second
- Area: 63
- Dimensions: 9 x 7
Bathroom 3
- Features: Bathroom - Half, Flooring - Stone/Ceramic Tile
- Level: First
- Area: 27
- Dimensions: 9 x 3
Dining room
- Features: Flooring - Vinyl, Open Floorplan
- Level: First
- Area: 84
- Dimensions: 7 x 12
Family room
- Features: Flooring - Vinyl, Cable Hookup, Exterior Access, Recessed Lighting
- Level: Basement
- Area: 288
- Dimensions: 32 x 9
Kitchen
- Features: Flooring - Vinyl, Countertops - Stone/Granite/Solid, Breakfast Bar / Nook, Open Floorplan, Recessed Lighting, Stainless Steel Appliances
- Level: First
- Area: 132
- Dimensions: 12 x 11
Living room
- Features: Skylight, Ceiling Fan(s), Flooring - Vinyl, Cable Hookup, Exterior Access, Open Floorplan, Recessed Lighting
- Level: First
- Area: 48
- Dimensions: 12 x 4
Heating
- Electric Baseboard, Heat Pump, Electric
Cooling
- Heat Pump
Appliances
- Laundry: Electric Dryer Hookup, Washer Hookup
Features
- Cable Hookup, Loft
- Flooring: Tile, Vinyl, Carpet, Engineered Hardwood, Flooring - Wall to Wall Carpet
- Doors: Insulated Doors
- Basement: Finished,Walk-Out Access,Interior Entry
- Number of fireplaces: 2
- Fireplace features: Living Room, Master Bedroom
Interior area
- Total structure area: 2,400
- Total interior livable area: 2,400 sqft
Property
Parking
- Total spaces: 4
- Parking features: Paved Drive, Off Street, Paved
- Uncovered spaces: 4
Features
- Exterior features: Sprinkler System, Stone Wall
Lot
- Size: 1.12 Acres
- Features: Wooded
Details
- Foundation area: 0
- Parcel number: M:034.0 B:0000 L:0085.0,719051
- Zoning: RA
Construction
Type & style
- Home type: SingleFamily
- Architectural style: Contemporary
- Property subtype: Single Family Residence
Materials
- Cement Board
- Foundation: Concrete Perimeter
- Roof: Shingle
Condition
- Year built: 1980
Utilities & green energy
- Electric: 200+ Amp Service
- Sewer: Private Sewer
- Water: Public
- Utilities for property: for Electric Dryer, Washer Hookup
Community & neighborhood
Community
- Community features: Golf, Conservation Area, Highway Access, Public School
Location
- Region: North Reading
Other
Other facts
- Road surface type: Paved
Price history
| Date | Event | Price |
|---|---|---|
| 7/26/2024 | Sold | $958,000+9.5%$399/sqft |
Source: MLS PIN #73215118 Report a problem | ||
| 3/26/2024 | Contingent | $875,000$365/sqft |
Source: MLS PIN #73215118 Report a problem | ||
| 3/21/2024 | Listed for sale | $875,000+49.6%$365/sqft |
Source: MLS PIN #73215118 Report a problem | ||
| 8/29/2019 | Sold | $585,000+1.8%$244/sqft |
Source: Public Record Report a problem | ||
| 6/12/2019 | Pending sale | $574,900$240/sqft |
Source: Brad Hutchinson Real Estate #72512826 Report a problem | ||
Public tax history
| Year | Property taxes | Tax assessment |
|---|---|---|
| 2025 | $8,856 +19.8% | $678,100 +21.1% |
| 2024 | $7,395 +0% | $559,800 +5.9% |
| 2023 | $7,394 +1% | $528,500 +8.3% |
Find assessor info on the county website
Neighborhood: 01864
Nearby schools
GreatSchools rating
- 9/10E Ethel Little SchoolGrades: PK-5Distance: 1.3 mi
- 7/10North Reading Middle SchoolGrades: 6-8Distance: 0.8 mi
- 9/10North Reading High SchoolGrades: 9-12Distance: 0.8 mi
Get a cash offer in 3 minutes
Find out how much your home could sell for in as little as 3 minutes with a no-obligation cash offer.
Estimated market value
$971,800
Get a cash offer in 3 minutes
Find out how much your home could sell for in as little as 3 minutes with a no-obligation cash offer.
Estimated market value
$971,800

