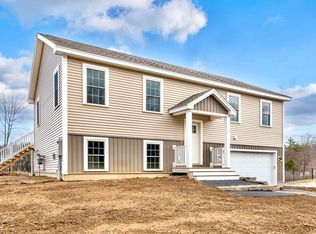Closed
Listed by:
Kelsa L York,
Arris Realty 603-966-3409
Bought with: Realty One Group Next Level - Nashua
$480,000
11 Carole Court, Rochester, NH 03868
3beds
2,043sqft
Ranch
Built in 2020
10,019 Square Feet Lot
$500,400 Zestimate®
$235/sqft
$3,136 Estimated rent
Home value
$500,400
$435,000 - $575,000
$3,136/mo
Zestimate® history
Loading...
Owner options
Explore your selling options
What's special
Discover this pristine, like-new Ranch-style home offering 3 bedrooms, 2 baths, and a dedicated office space. The expansive finished lower level provides a fantastic family or living room with a full walkout, plus a separate laundry room. Enjoy relaxation and entertainment with a brand-new hot tub, an extended rear deck, and newly paved additional parking for extra vehicles or recreational toys. The home also features new mini-splits for year-round comfort. The open-concept main living area boasts soaring cathedral ceilings, creating an airy, spacious feel with direct access to the garage and deck. Step outside to your private, fully fenced backyard—ideal for hosting gatherings or unwinding on warm summer evenings. Solar panels are in place to help you save on energy costs. Don’t miss out come tour this home! Delayed showings Showings start at the Open House Saturday, March 15th, from 10 AM to 12 PM, or Sunday, March 16th, from 11 AM to 1 PM.
Zillow last checked: 8 hours ago
Listing updated: May 06, 2025 at 08:16am
Listed by:
Kelsa L York,
Arris Realty 603-966-3409
Bought with:
Brianne Healey
Realty One Group Next Level - Nashua
Source: PrimeMLS,MLS#: 5031760
Facts & features
Interior
Bedrooms & bathrooms
- Bedrooms: 3
- Bathrooms: 2
- Full bathrooms: 1
- 3/4 bathrooms: 1
Heating
- Natural Gas, Baseboard, Hot Water, Zoned, Mini Split
Cooling
- Zoned, Mini Split
Appliances
- Included: Dishwasher, Dryer, Microwave, Gas Range, Refrigerator, Washer
Features
- Flooring: Carpet, Vinyl Plank
- Basement: Concrete,Concrete Floor,Daylight,Full,Partially Finished,Walkout,Interior Access,Exterior Entry,Basement Stairs,Walk-Out Access
Interior area
- Total structure area: 2,043
- Total interior livable area: 2,043 sqft
- Finished area above ground: 1,187
- Finished area below ground: 856
Property
Parking
- Total spaces: 1
- Parking features: Paved, Auto Open, Direct Entry, Driveway, Off Street, On Site, Parking Spaces 1 - 10
- Garage spaces: 1
- Has uncovered spaces: Yes
Features
- Levels: One
- Stories: 1
- Exterior features: Deck, Shed
- Has spa: Yes
- Spa features: Heated
- Fencing: Partial
Lot
- Size: 10,019 sqft
- Features: Curbing, Level, Subdivided, Neighborhood, Near Public Transit
Details
- Parcel number: RCHEM0107B0054L0006
- Zoning description: Residential
Construction
Type & style
- Home type: SingleFamily
- Architectural style: Ranch
- Property subtype: Ranch
Materials
- Wood Frame, Vinyl Siding
- Foundation: Poured Concrete
- Roof: Architectural Shingle
Condition
- New construction: No
- Year built: 2020
Utilities & green energy
- Electric: Circuit Breakers
- Sewer: Public Sewer
- Utilities for property: Cable Available
Community & neighborhood
Security
- Security features: Carbon Monoxide Detector(s), Smoke Detector(s)
Location
- Region: Rochester
Other
Other facts
- Road surface type: Paved
Price history
| Date | Event | Price |
|---|---|---|
| 5/5/2025 | Sold | $480,000-3%$235/sqft |
Source: | ||
| 3/21/2025 | Contingent | $495,000$242/sqft |
Source: | ||
| 3/11/2025 | Listed for sale | $495,000+10.7%$242/sqft |
Source: | ||
| 7/2/2024 | Sold | $447,000+1.6%$219/sqft |
Source: | ||
| 5/16/2024 | Contingent | $439,900$215/sqft |
Source: | ||
Public tax history
| Year | Property taxes | Tax assessment |
|---|---|---|
| 2024 | $8,139 +11.8% | $548,100 +93.9% |
| 2023 | $7,277 +1.8% | $282,700 |
| 2022 | $7,147 +4.4% | $282,700 +1.8% |
Find assessor info on the county website
Neighborhood: 03868
Nearby schools
GreatSchools rating
- 4/10East Rochester SchoolGrades: PK-5Distance: 0.1 mi
- 3/10Rochester Middle SchoolGrades: 6-8Distance: 3.4 mi
- NABud Carlson AcademyGrades: 9-12Distance: 2.1 mi
Schools provided by the listing agent
- Elementary: East Rochester School
- Middle: Rochester Middle School
- High: Spaulding High School
- District: Rochester
Source: PrimeMLS. This data may not be complete. We recommend contacting the local school district to confirm school assignments for this home.
Get pre-qualified for a loan
At Zillow Home Loans, we can pre-qualify you in as little as 5 minutes with no impact to your credit score.An equal housing lender. NMLS #10287.
