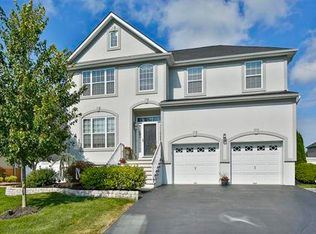Impeccable East facing Lexington model home offers hardwood floors, granite kit counters, finished basement and more. Tastefully decorated throughout and offering plenty of storage including loft storage in the garage.The deck, fenced backyard, and sprinklers offer resort style outdoor living as an extension of the home. The Lexington model offers 4 bedrooms, 2.5 baths and a spacious 2 car garage. The foyer, living room and dining room combo are light and bright with hardwood floors throughout. The family room and laundry area are located just off the kitchen for easy access to both. The spacious master suite offers a sitting area and private bath with double sinks, shower and tub. Located just off Rt 33 Monroe Manor offers an easy commute to a park and ride and also to the NJ Tpke at Exit 8. The community also features a community pool, clubhouse and tennis courts.
This property is off market, which means it's not currently listed for sale or rent on Zillow. This may be different from what's available on other websites or public sources.
