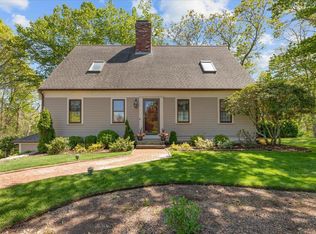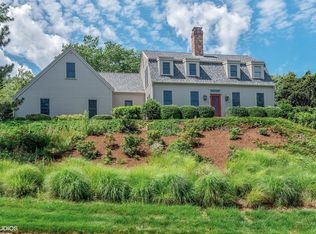Sold for $705,000 on 09/19/23
$705,000
11 Carlson Ln, Barnstable, MA 02630
4beds
3,240sqft
Single Family Residence
Built in 1985
2 Acres Lot
$977,300 Zestimate®
$218/sqft
$5,195 Estimated rent
Home value
$977,300
$889,000 - $1.08M
$5,195/mo
Zestimate® history
Loading...
Owner options
Explore your selling options
What's special
BACK-ON-MARKET UNRELATED TO PROPERTY! Perched on a picturesque two-acre lot, this classic Cape style home is ideally located just minutes to Sandy Neck Beach, Barnstable Village and the Sagamore Bridge. The first-floor features gleaming hardwood floors, exposed wood beams and ample windows to welcome the natural light. The sizable family room flows into the dining & kitchen area with a center island and walkout to the breathtaking deck. A separate hallway leads to a first-floor main bedroom option with a vaulted ceiling and adjacent bathroom. Additional first floor feature is the private/quiet formal living room with built-in cabinets well-suited for a home office or playroom. Upstairs you are greeted by three bedrooms including a second floor main en-suite bedroom with vaulted ceilings and a bathroom with a large sunken jacuzzi. The finished lower level adds an additional 856 sf of living space perfect for a recreation room, fitness room or home office.
Zillow last checked: 8 hours ago
Listing updated: September 20, 2023 at 12:36am
Listed by:
Melissa McNamara 781-470-9503,
William Raveis R.E. & Home Services 781-659-6650,
Jennifer Fairfield 617-699-7955
Bought with:
Eric Dufault
Keller Williams Realty
Source: MLS PIN,MLS#: 73113837
Facts & features
Interior
Bedrooms & bathrooms
- Bedrooms: 4
- Bathrooms: 3
- Full bathrooms: 3
Primary bedroom
- Features: Bathroom - Full, Skylight, Cathedral Ceiling(s), Closet, Flooring - Hardwood
- Level: Second
- Area: 425
- Dimensions: 25 x 17
Bedroom 2
- Features: Cathedral Ceiling(s), Closet, Flooring - Hardwood, Flooring - Wood
- Level: First
- Area: 210
- Dimensions: 15 x 14
Bedroom 3
- Features: Skylight, Flooring - Hardwood
- Level: Second
- Area: 150
- Dimensions: 15 x 10
Bedroom 4
- Features: Skylight, Flooring - Hardwood
- Level: Second
- Area: 143
- Dimensions: 13 x 11
Primary bathroom
- Features: Yes
Bathroom 1
- Features: Bathroom - Full, Bathroom - Tiled With Tub & Shower, Jacuzzi / Whirlpool Soaking Tub
- Level: Second
- Area: 81
- Dimensions: 9 x 9
Bathroom 2
- Features: Bathroom - Full, Bathroom - Double Vanity/Sink, Bathroom - Tiled With Shower Stall
- Level: First
- Area: 90
- Dimensions: 10 x 9
Bathroom 3
- Features: Bathroom - Full, Bathroom - Tiled With Tub & Shower
- Level: Second
- Area: 45
- Dimensions: 9 x 5
Dining room
- Features: Beamed Ceilings, Flooring - Wood, Exterior Access, Slider
- Level: First
- Area: 240
- Dimensions: 16 x 15
Family room
- Features: Beamed Ceilings, Flooring - Hardwood
- Level: First
- Area: 252
- Dimensions: 18 x 14
Kitchen
- Features: Flooring - Stone/Ceramic Tile, Countertops - Stone/Granite/Solid
- Level: First
- Area: 210
- Dimensions: 15 x 14
Living room
- Features: Closet/Cabinets - Custom Built, Flooring - Hardwood, Window(s) - Bay/Bow/Box
- Level: First
- Area: 238
- Dimensions: 17 x 14
Heating
- Baseboard, Oil
Cooling
- None
Appliances
- Laundry: Electric Dryer Hookup, First Floor, Washer Hookup
Features
- Central Vacuum
- Flooring: Tile, Carpet, Hardwood
- Basement: Full,Partially Finished,Garage Access
- Number of fireplaces: 2
- Fireplace features: Family Room, Master Bedroom
Interior area
- Total structure area: 3,240
- Total interior livable area: 3,240 sqft
Property
Parking
- Total spaces: 8
- Parking features: Attached, Under, Garage Door Opener, Paved Drive, Off Street
- Attached garage spaces: 2
- Uncovered spaces: 6
Features
- Patio & porch: Deck
- Exterior features: Deck, Rain Gutters, Storage, Sprinkler System
- Waterfront features: Ocean, 1 to 2 Mile To Beach
Lot
- Size: 2 Acres
- Features: Corner Lot, Wooded
Details
- Parcel number: M:133 L:030,2235992
- Zoning: 1
Construction
Type & style
- Home type: SingleFamily
- Architectural style: Cape
- Property subtype: Single Family Residence
Materials
- Frame
- Foundation: Concrete Perimeter
- Roof: Shingle
Condition
- Year built: 1985
Utilities & green energy
- Electric: Circuit Breakers
- Sewer: Private Sewer
- Water: Private
- Utilities for property: for Gas Range, for Electric Dryer, Washer Hookup
Community & neighborhood
Community
- Community features: Shopping
Location
- Region: Barnstable
- Subdivision: Bogfish Farms Neighborhood
Other
Other facts
- Road surface type: Paved
Price history
| Date | Event | Price |
|---|---|---|
| 9/19/2023 | Sold | $705,000-5.9%$218/sqft |
Source: MLS PIN #73113837 | ||
| 8/11/2023 | Pending sale | $749,000$231/sqft |
Source: | ||
| 8/11/2023 | Contingent | $749,000$231/sqft |
Source: MLS PIN #73113837 | ||
| 8/1/2023 | Listed for sale | $749,000$231/sqft |
Source: MLS PIN #73113837 | ||
| 7/29/2023 | Pending sale | $749,000$231/sqft |
Source: | ||
Public tax history
| Year | Property taxes | Tax assessment |
|---|---|---|
| 2025 | $8,261 +12.7% | $884,500 +3.5% |
| 2024 | $7,330 +1.4% | $854,300 +7.7% |
| 2023 | $7,226 +7.1% | $793,200 +30.6% |
Find assessor info on the county website
Neighborhood: West Barnstable
Nearby schools
GreatSchools rating
- 4/10West Barnstable Elementary SchoolGrades: K-3Distance: 3.5 mi
- 5/10Barnstable Intermediate SchoolGrades: 6-7Distance: 5.4 mi
- 4/10Barnstable High SchoolGrades: 8-12Distance: 5.6 mi

Get pre-qualified for a loan
At Zillow Home Loans, we can pre-qualify you in as little as 5 minutes with no impact to your credit score.An equal housing lender. NMLS #10287.
Sell for more on Zillow
Get a free Zillow Showcase℠ listing and you could sell for .
$977,300
2% more+ $19,546
With Zillow Showcase(estimated)
$996,846
