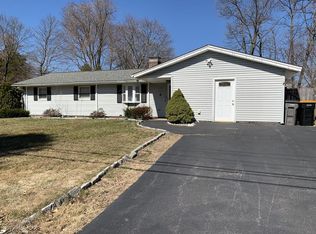This quintessential Campanelli ranch in north Framingham has incredible curb appeal and a large, flat, fully fenced in yard with an oversized patio to enjoy all summer long! The inviting front entrance opens into the spacious living room that is flooded with natural light through the bay window and highlighted by the fireplace with marble surround. The kitchen features solid surface counters with tiled backsplash and leads into the charming family room with exposed beams, vaulted ceiling, and skylight! The home also features three generously sized bedrooms, an updated bath with a tiled surround, and a separate laundry room. Ample storage in the cedar closet, garage, and shed complete this turnkey home you do not want to miss! MATTERPORT TOUR AVAILABLE!
This property is off market, which means it's not currently listed for sale or rent on Zillow. This may be different from what's available on other websites or public sources.
