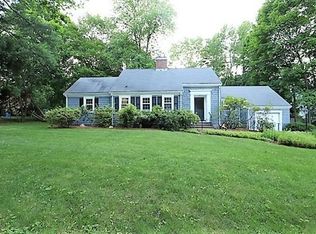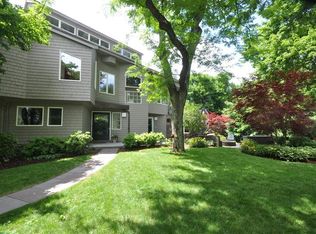Sold for $2,163,000
$2,163,000
11 Carley Rd, Lexington, MA 02421
3beds
3,414sqft
Single Family Residence
Built in 2020
0.5 Acres Lot
$2,095,500 Zestimate®
$634/sqft
$5,741 Estimated rent
Home value
$2,095,500
$1.97M - $2.22M
$5,741/mo
Zestimate® history
Loading...
Owner options
Explore your selling options
What's special
Experience modern living at its best in this fabulous, newly built, custom contemporary farmhouse! Here’s your opportunity to live in a home that is right-sized, energy efficient with a superior HERS rating of 53. This is not your typical builder grade home! Enjoy high-tech amenities including an EV charging station, WiFi/app controlled HVAC, Lutron smart home lighting, garage doors, irrigation. Custom designed and completed in 2020 offering three finished levels, an open layout, a flexible floor plan (potential 1st fl bedroom suite) and numerous high-end custom features. The living area flows seamlessly outdoors with a heated screen porch, a spacious deck and bluestone patio with smokeless fire pit, perfect for summer entertaining and relaxation! All this on a private, professionally landscaped, half acre lot located in a lovely neighborhood with easy access to schools, town center & amenities, major commuting routes and public transportation. This truly special home can’t be missed!
Zillow last checked: 8 hours ago
Listing updated: April 14, 2023 at 06:29pm
Listed by:
Marina Belyea 617-921-0994,
Compass 781-386-0624
Bought with:
Wei Wang
Coldwell Banker Realty - Lexington
Source: MLS PIN,MLS#: 73086053
Facts & features
Interior
Bedrooms & bathrooms
- Bedrooms: 3
- Bathrooms: 4
- Full bathrooms: 4
Primary bedroom
- Features: Bathroom - Double Vanity/Sink, Walk-In Closet(s), Closet/Cabinets - Custom Built, Dressing Room, Recessed Lighting, Flooring - Engineered Hardwood
- Level: Second
- Area: 467.58
- Dimensions: 30.17 x 15.5
Bedroom 2
- Features: Closet, Recessed Lighting, Flooring - Engineered Hardwood
- Level: Second
- Area: 337.33
- Dimensions: 22 x 15.33
Bedroom 3
- Features: Closet, Recessed Lighting, Flooring - Engineered Hardwood
- Level: Second
- Area: 158.02
- Dimensions: 15.42 x 10.25
Primary bathroom
- Features: Yes
Bathroom 1
- Features: Bathroom - Full, Bathroom - Tiled With Shower Stall, Flooring - Stone/Ceramic Tile, Countertops - Stone/Granite/Solid
- Level: Second
- Area: 139.75
- Dimensions: 13 x 10.75
Bathroom 2
- Features: Bathroom - Double Vanity/Sink, Bathroom - Tiled With Tub & Shower, Flooring - Stone/Ceramic Tile, Countertops - Stone/Granite/Solid
- Level: Second
- Area: 103.5
- Dimensions: 18 x 5.75
Bathroom 3
- Features: Bathroom - Full, Bathroom - Tiled With Shower Stall, Flooring - Stone/Ceramic Tile, Countertops - Stone/Granite/Solid
- Level: First
Dining room
- Features: Deck - Exterior, Exterior Access, Open Floorplan, Recessed Lighting, Slider, Flooring - Engineered Hardwood
- Level: First
- Area: 161
- Dimensions: 14 x 11.5
Family room
- Features: Cathedral Ceiling(s), Cable Hookup, Exterior Access, Open Floorplan, Recessed Lighting, Slider, Flooring - Engineered Hardwood
- Level: First
- Area: 294.67
- Dimensions: 22.67 x 13
Kitchen
- Features: Countertops - Stone/Granite/Solid, Kitchen Island, Open Floorplan, Recessed Lighting, Wine Chiller, Gas Stove, Flooring - Engineered Hardwood
- Level: First
- Area: 255
- Dimensions: 18 x 14.17
Living room
- Features: Recessed Lighting, Flooring - Engineered Hardwood
- Level: First
- Area: 193.5
- Dimensions: 14.33 x 13.5
Heating
- Central, Radiant, Natural Gas
Cooling
- Central Air
Appliances
- Included: Electric Water Heater, Oven, Dishwasher, Disposal, Microwave, Range, Refrigerator, Washer, Dryer, Wine Refrigerator
- Laundry: Gas Dryer Hookup, Washer Hookup, Second Floor
Features
- Closet/Cabinets - Custom Built, Recessed Lighting, Bathroom - Full, Bathroom - Tiled With Shower Stall, Countertops - Upgraded, Media Room, Play Room, Bathroom, Foyer
- Flooring: Tile, Laminate, Engineered Hardwood, Flooring - Stone/Ceramic Tile
- Doors: Insulated Doors, French Doors
- Windows: Insulated Windows, Screens
- Basement: Full,Partially Finished,Bulkhead,Radon Remediation System
- Number of fireplaces: 1
- Fireplace features: Family Room
Interior area
- Total structure area: 3,414
- Total interior livable area: 3,414 sqft
Property
Parking
- Total spaces: 6
- Parking features: Attached, Garage Door Opener, Heated Garage, Storage, Insulated, Paved Drive, Off Street, Paved
- Attached garage spaces: 2
- Uncovered spaces: 4
Features
- Patio & porch: Porch, Screened, Deck, Patio
- Exterior features: Porch, Porch - Screened, Deck, Patio, Rain Gutters, Professional Landscaping, Sprinkler System, Decorative Lighting, Screens
- Frontage length: 129.00
Lot
- Size: 0.50 Acres
Details
- Parcel number: 5168545
- Zoning: RS
Construction
Type & style
- Home type: SingleFamily
- Architectural style: Colonial,Contemporary,Farmhouse
- Property subtype: Single Family Residence
Materials
- Frame
- Foundation: Concrete Perimeter
- Roof: Shingle
Condition
- Year built: 2020
Utilities & green energy
- Electric: Generator, 200+ Amp Service
- Sewer: Public Sewer
- Water: Public
- Utilities for property: for Gas Range, for Electric Oven, for Gas Dryer, Washer Hookup
Green energy
- Energy efficient items: Thermostat
Community & neighborhood
Community
- Community features: Public Transportation, Shopping, Pool, Tennis Court(s), Park, Walk/Jog Trails, Golf, Bike Path, Conservation Area, Highway Access, Private School, Public School
Location
- Region: Lexington
Other
Other facts
- Road surface type: Paved
Price history
| Date | Event | Price |
|---|---|---|
| 4/14/2023 | Sold | $2,163,000+8.3%$634/sqft |
Source: MLS PIN #73086053 Report a problem | ||
| 3/9/2023 | Listed for sale | $1,998,000+263.3%$585/sqft |
Source: MLS PIN #73086053 Report a problem | ||
| 6/17/2018 | Listing removed | $3,700$1/sqft |
Source: Coldwell Banker Residential Brokerage - Lexington #72338773 Report a problem | ||
| 6/9/2018 | Price change | $3,700-7.5%$1/sqft |
Source: Coldwell Banker Residential Brokerage - Lexington #72338773 Report a problem | ||
| 6/4/2018 | Listed for rent | $4,000$1/sqft |
Source: Coldwell Banker Residential Brokerage - Lexington #72338773 Report a problem | ||
Public tax history
| Year | Property taxes | Tax assessment |
|---|---|---|
| 2025 | $17,973 | $1,249,000 |
| 2024 | $17,973 | $1,249,000 |
| 2023 | $17,973 | $1,249,000 |
Find assessor info on the county website
Neighborhood: 02421
Nearby schools
GreatSchools rating
- 9/10Maria Hastings Elementary SchoolGrades: K-5Distance: 1.1 mi
- 9/10Wm Diamond Middle SchoolGrades: 6-8Distance: 0.5 mi
- 10/10Lexington High SchoolGrades: 9-12Distance: 1 mi
Schools provided by the listing agent
- Elementary: Hastings
- Middle: Diamond
- High: Lhs
Source: MLS PIN. This data may not be complete. We recommend contacting the local school district to confirm school assignments for this home.
Get a cash offer in 3 minutes
Find out how much your home could sell for in as little as 3 minutes with a no-obligation cash offer.
Estimated market value$2,095,500
Get a cash offer in 3 minutes
Find out how much your home could sell for in as little as 3 minutes with a no-obligation cash offer.
Estimated market value
$2,095,500

