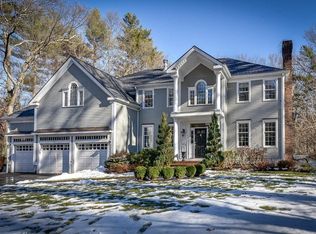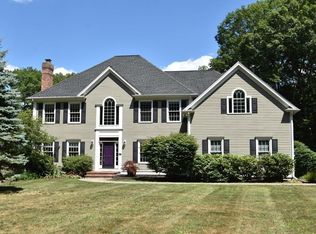Covid Precautions in Place for OH 6/06: Spacious Colonial set on 2.59 acres offers privacy and a wonderful entertainment flow. You enter to a grand two-story foyer with a beautiful curved staircase. The sophisticated living room & dining room have french doors & dentil molding. The vaulted ceiling library boasts handsome built-ins surrounding a fireplace. A welcoming expanded eat-in kitchen has a gas cooktop island & unique countertops which lead to a cozy sunroom & deck. The stunning family room is perfect for entertaining and has a vaulted ceiling, fireplace & wet bar with labradorite counter. The second floor features a balcony with first-floor overlook, a sizable private master en suite w/updated bath, walk-in closet, fireplace & 13 ft ceilings plus 3 spacious bedrooms & large bath w/ laundry. Basement has endless storage, energy-efficient Buderus boiler (2011) & central a/c (2011). Other features include central vac, security system, sprinkler system & manicured landscaping.
This property is off market, which means it's not currently listed for sale or rent on Zillow. This may be different from what's available on other websites or public sources.

