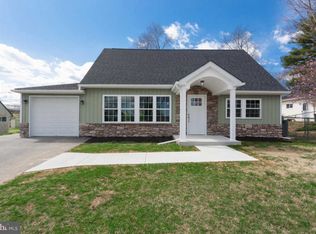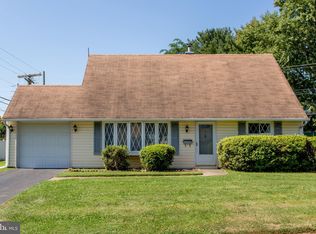Sold for $450,001
$450,001
11 Cardinal Rd, Levittown, PA 19057
5beds
2,300sqft
Single Family Residence
Built in 1956
8,712 Square Feet Lot
$505,500 Zestimate®
$196/sqft
$3,350 Estimated rent
Home value
$505,500
$480,000 - $531,000
$3,350/mo
Zestimate® history
Loading...
Owner options
Explore your selling options
What's special
Showings have started in Cobalt Ridge, with a true In Law Suite, Separate entrance and all. You Don't Want To Miss This! This stunning property is a well-maintained, upgraded home located in Middletown Township, within the desirable Neshaminy School District. It offers a spacious and comfortable living space, perfect for those looking for additional accommodations for guests or extended family members. The home sits on a beautifully landscaped lot with lush greenery and a manicured lawn. The exterior features a classic architectural design with vinyl siding. The fenced backyard is private and offers ample space for outdoor activities and entertainment. Upon entering the main house, you are greeted by a warm and inviting atmosphere. The interior boasts tasteful updates and modern finishes throughout. The main living areas feature a seamless flow between the rooms. The living room is spacious and well-lit, thanks to large bow window that allows plenty of natural light to fill the room. It provides a comfortable space for relaxation or hosting guests. Adjacent to the living room is a cozy dining room, ideal for more intimate gatherings. The kitchen is a chef's dream, featuring stainless steel appliances, an abundance of custom cabinetry, and ample countertop space. It is designed with both functionality and style in mind, making meal preparation a breeze. The kitchen also includes a breakfast bar/peninsula, perfect for casual dining or quick meals. The main house offers four generously sized bedrooms, providing ample space for you, or accommodating guests. Each bedroom is well-appointed with large windows, offering plenty of natural light, and spacious closets for storage. There are two updated bathrooms in the main house that feature modern fixtures. One of the highlights of this property is the separate in-law suite, which offers a private living space for extended family or guests. The suite includes a comfortable bedroom, a cozy living room for relaxation, a fully equipped kitchen for independent living, a full bathroom with modern fixtures and plenty of storage space. Situated in Middletown Township, this home is located within the highly sought-after Neshaminy School District, known for its excellent educational opportunities. The area offers a mix of residential tranquility and convenient access to nearby amenities such as shopping centers, restaurants, parks, and recreational facilities. The location also provides easy access to major transportation routes, making commuting a breeze. This remarkable home truly has it all.
Zillow last checked: 8 hours ago
Listing updated: July 17, 2023 at 05:01pm
Listed by:
Gail Shulski 215-760-1530,
Keller Williams Real Estate-Langhorne,
Listing Team: The Gail Shulski Group
Bought with:
Mike Bottaro, AB067983
Homestarr Realty
Source: Bright MLS,MLS#: PABU2051624
Facts & features
Interior
Bedrooms & bathrooms
- Bedrooms: 5
- Bathrooms: 3
- Full bathrooms: 3
- Main level bathrooms: 2
- Main level bedrooms: 3
Basement
- Area: 0
Heating
- Baseboard, Oil
Cooling
- Central Air, Electric
Appliances
- Included: Self Cleaning Oven, Dishwasher, Refrigerator, Disposal, Water Heater
- Laundry: Main Level
Features
- Butlers Pantry, Ceiling Fan(s), Attic/House Fan, Attic, Pantry, Recessed Lighting, Bathroom - Tub Shower, Upgraded Countertops, Walk-In Closet(s)
- Flooring: Engineered Wood, Carpet, Ceramic Tile
- Windows: Bay/Bow, Window Treatments
- Has basement: No
- Number of fireplaces: 1
- Fireplace features: Gas/Propane
Interior area
- Total structure area: 2,300
- Total interior livable area: 2,300 sqft
- Finished area above ground: 2,300
- Finished area below ground: 0
Property
Parking
- Total spaces: 5
- Parking features: Garage Faces Front, Storage, Inside Entrance, Driveway, Attached
- Attached garage spaces: 1
- Uncovered spaces: 4
Accessibility
- Accessibility features: None
Features
- Levels: Two
- Stories: 2
- Patio & porch: Porch
- Exterior features: Sidewalks, Street Lights, Lighting
- Pool features: None
- Fencing: Chain Link
Lot
- Size: 8,712 sqft
- Dimensions: 72.00 x 110.00
- Features: Level
Details
- Additional structures: Above Grade, Below Grade
- Parcel number: 22061073
- Zoning: R2
- Zoning description: Residential
- Special conditions: Standard
Construction
Type & style
- Home type: SingleFamily
- Architectural style: Cape Cod
- Property subtype: Single Family Residence
Materials
- Vinyl Siding
- Foundation: Slab
- Roof: Shingle
Condition
- Excellent
- New construction: No
- Year built: 1956
Details
- Builder model: JUBILEE
- Builder name: LEVITT
Utilities & green energy
- Electric: 200+ Amp Service
- Sewer: Public Sewer
- Water: Public
- Utilities for property: Cable Connected
Community & neighborhood
Security
- Security features: Security System
Location
- Region: Levittown
- Subdivision: Cobalt Ridge
- Municipality: MIDDLETOWN TWP
Other
Other facts
- Listing agreement: Exclusive Right To Sell
- Listing terms: Conventional,FHA 203(b),Cash,PHFA,VA Loan
- Ownership: Fee Simple
Price history
| Date | Event | Price |
|---|---|---|
| 7/17/2023 | Sold | $450,001+5.9%$196/sqft |
Source: | ||
| 6/29/2023 | Pending sale | $425,000$185/sqft |
Source: | ||
| 6/23/2023 | Listed for sale | $425,000$185/sqft |
Source: | ||
Public tax history
| Year | Property taxes | Tax assessment |
|---|---|---|
| 2025 | $5,339 | $23,400 |
| 2024 | $5,339 +6.5% | $23,400 |
| 2023 | $5,013 +2.7% | $23,400 |
Find assessor info on the county website
Neighborhood: Cobalt Ridge
Nearby schools
GreatSchools rating
- 6/10Miller El SchoolGrades: K-4Distance: 0.1 mi
- 4/10Sandburg Middle SchoolGrades: 5-8Distance: 1.3 mi
- 8/10Neshaminy High SchoolGrades: 9-12Distance: 4 mi
Schools provided by the listing agent
- Elementary: Miller
- Middle: Sandburg
- High: Neshaminy
- District: Neshaminy
Source: Bright MLS. This data may not be complete. We recommend contacting the local school district to confirm school assignments for this home.
Get a cash offer in 3 minutes
Find out how much your home could sell for in as little as 3 minutes with a no-obligation cash offer.
Estimated market value$505,500
Get a cash offer in 3 minutes
Find out how much your home could sell for in as little as 3 minutes with a no-obligation cash offer.
Estimated market value
$505,500

