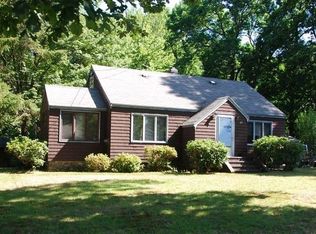Sitting just over 500 feet and two houses away from Captains Pond, this executive style colonial offers a convenient location and plenty of privacy. Easy access to shopping and highways, yet it feels like it's a million miles away. Brand new front and back decks and new flooring are just a few of the new updates. Kitchen has a sizable eat-in area. Stylish great room as well as living room. Jacuzzi tub in the master bath. Upstairs 3rd bedroom is double sized and could also be easily split to make a fourth bedroom if desired. Homes like this don't last long.. Come check it out as soon as you can!
This property is off market, which means it's not currently listed for sale or rent on Zillow. This may be different from what's available on other websites or public sources.

